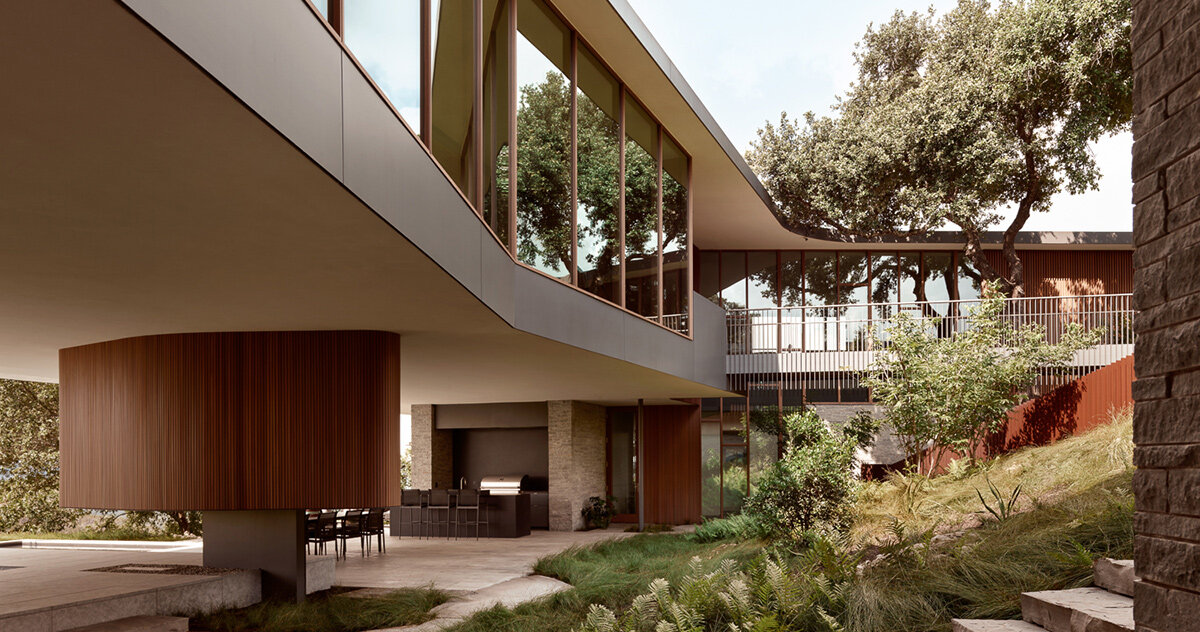
"The design mediates between expansive panoramas and the intimacy of a sheltered courtyard, balancing openness with moments of enclosure."
"Breezeways and roof apertures channel prevailing winds through the home, while deep eaves and solar shades temper solar gain."
"Active systems complement the passive design moves, including a VRF HVAC system with MERV 13 filtration, and a photovoltaic array that enables net-positive energy performance."
"Exterior materials such as profiled wood, native stone, and mahogany window walls anchor the house in its context."
City Park Residence is situated on a slope overlooking downtown Austin, designed to harmonize with the natural landscape. The architecture strikes a balance between expansive views and intimate spaces. A bridge leads visitors through natural elements to a U-shaped upper level, connecting public areas with expansive glazing and a balcony. A sloping garden with a terrace and pool enhances outdoor living. The design includes hybrid energy systems, emphasizing passive and active strategies for sustainability and occupant wellbeing, incorporating natural ventilation and efficient energy use.
Read at designboom | architecture & design magazine
Unable to calculate read time
Collection
[
|
...
]