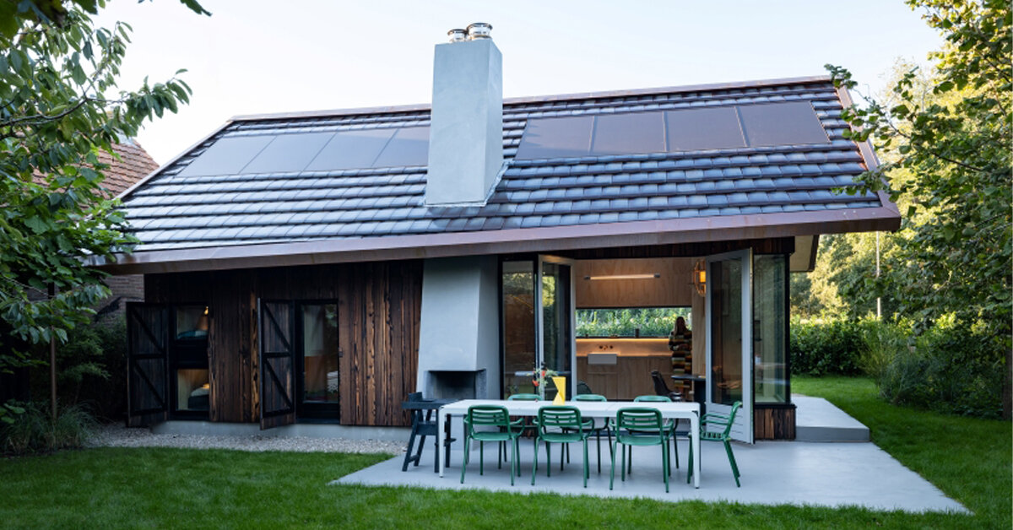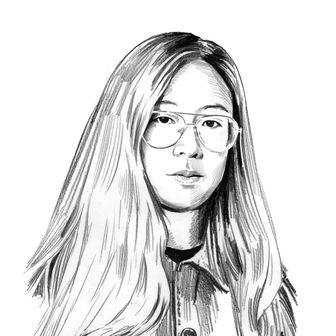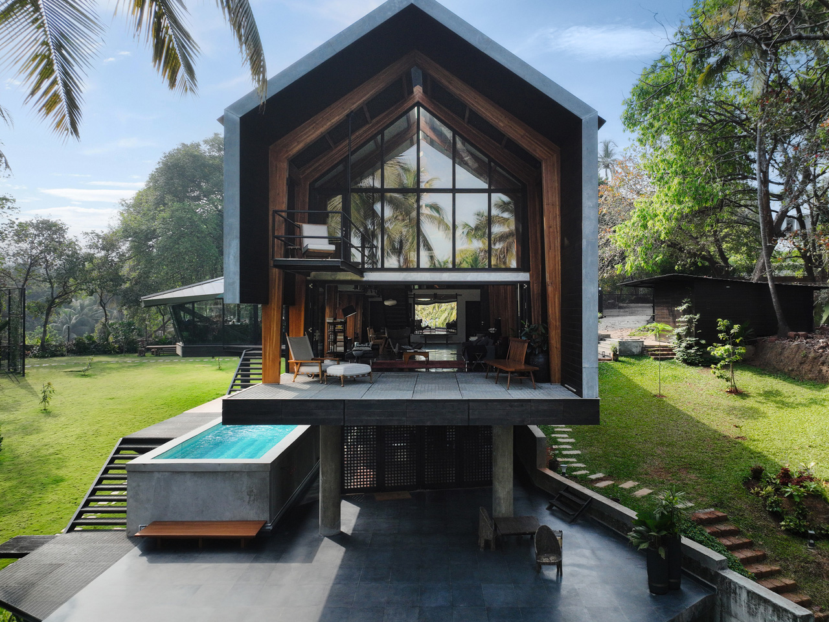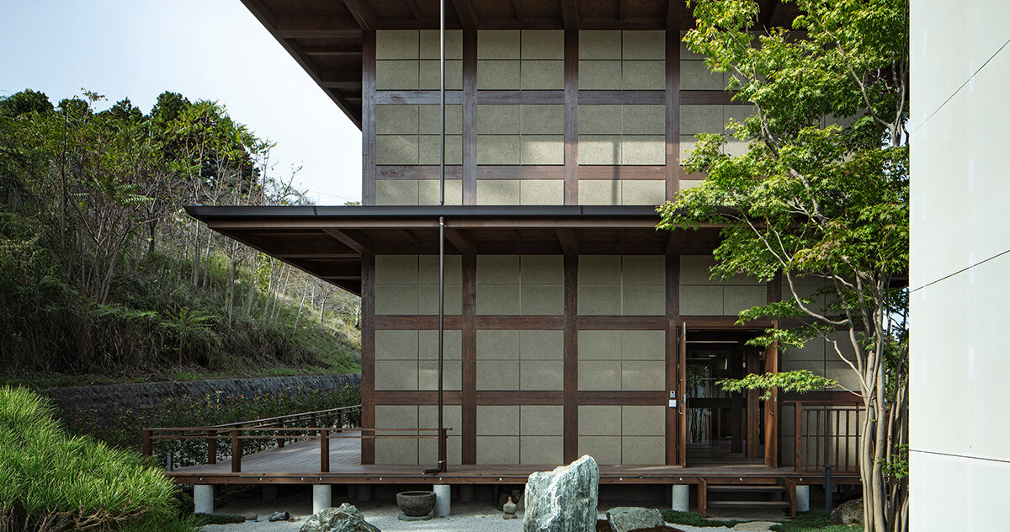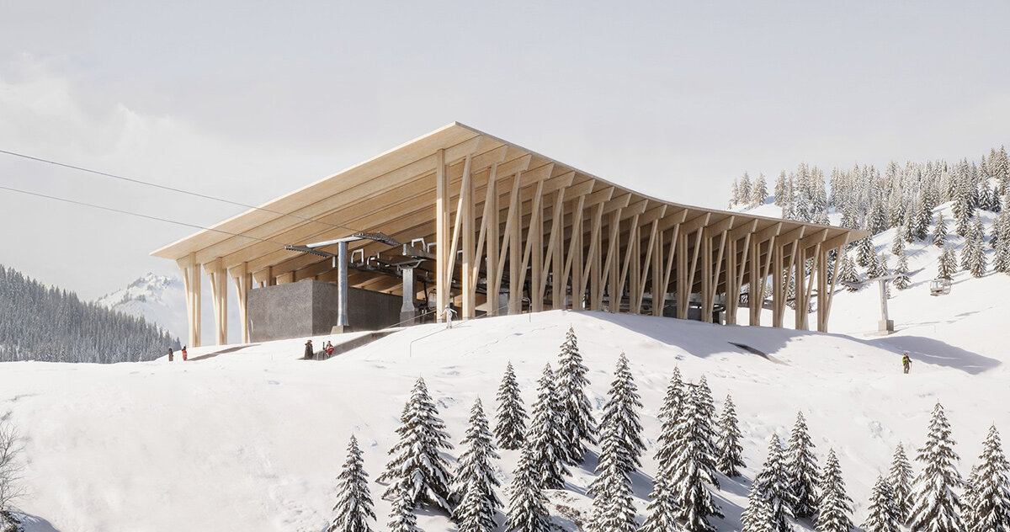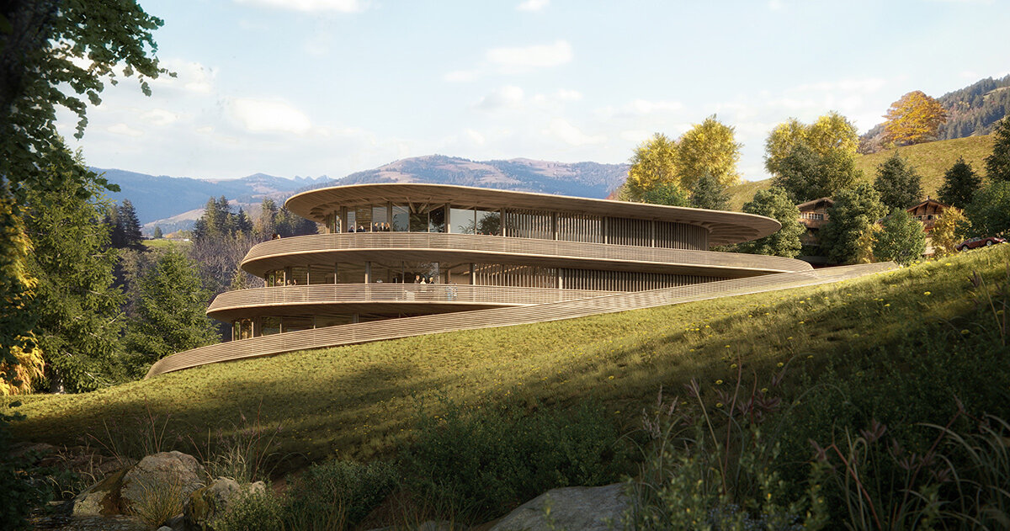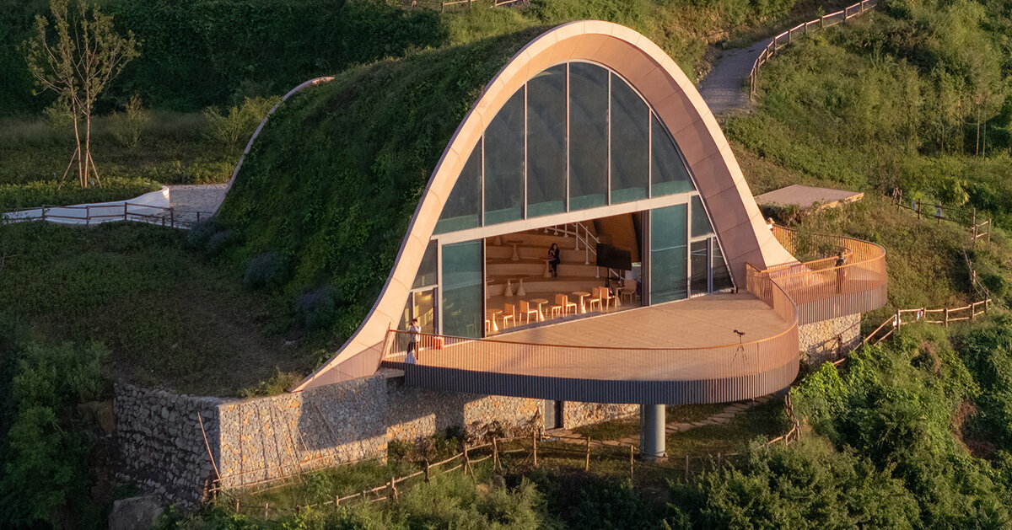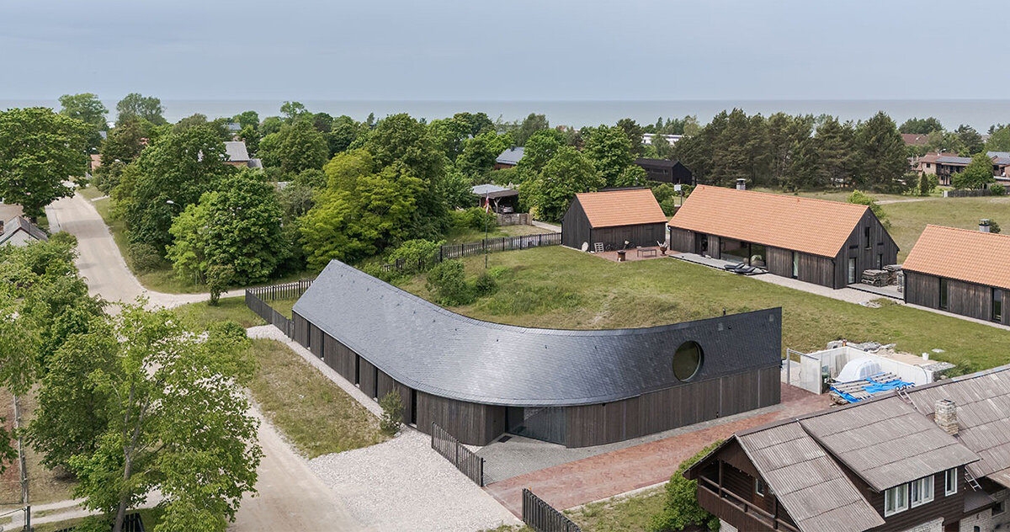fromdesignboom | architecture & design magazine
8 hours agoreflective red chamber emerges from prism mountain shelter's charred wood shell
Prism Shelter is a by Space10 Studio located at the foot of Changbai Mountain, conceived as an inhabitable optical installation within a winter landscape defined by snow, wind, and low temperatures. Positioned to frame views of the mountain massif, the structure provides a sheltered point from which visitors can pause and observe the surrounding terrain. The project combines the typology of a small with a calibrated visual device that alters the perception of the distant ridgelines.
Design

