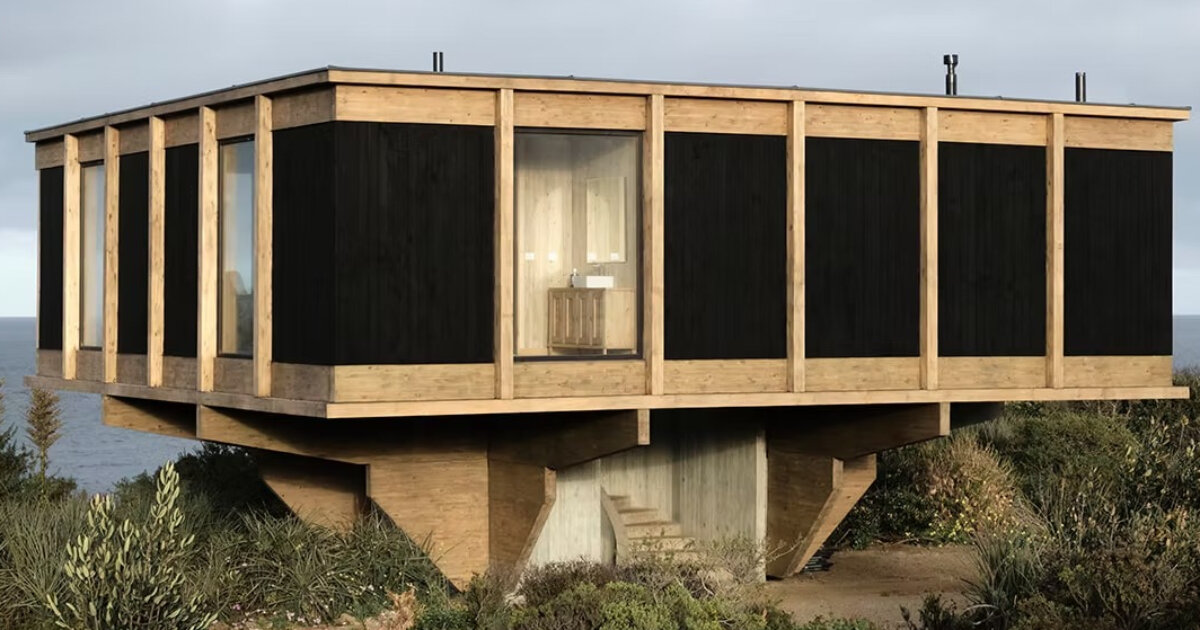
"Casa CG features a unique design with a structure divided into nine parts: eight wooden sections and a central concrete spiral staircase, protecting the land below."
"The structure hovers above the ground, providing scenic views and allowing plants to thrive, with a design emphasizing simplicity and connection to nature."
"Inside, Casa CG is divided into public and private areas, including a living room, dining room, kitchen, bedroom, and bathroom, all maintaining a focus on simplicity."
"The balcony extends from the remaining wooden sections and offers stunning views of the Pacific Ocean and sunsets, enhancing the connection between indoor and outdoor spaces."
Casa CG, located in the Coquimbo region of Chile, is designed by Lote Studio with a structure made up of nine parts. Eight outer sections are wooden, while the central part is a concrete spiral staircase. Elevated above the ground, the house protects the soil below and offers scenic views. The main framework consists of laminated wooden beams, arranged to conceal the staircase. Inside, it is divided into public and private areas, emphasizing simplicity and extending to a balcony that provides expansive views of the Pacific Ocean.
Read at designboom | architecture & design magazine
Unable to calculate read time
Collection
[
|
...
]