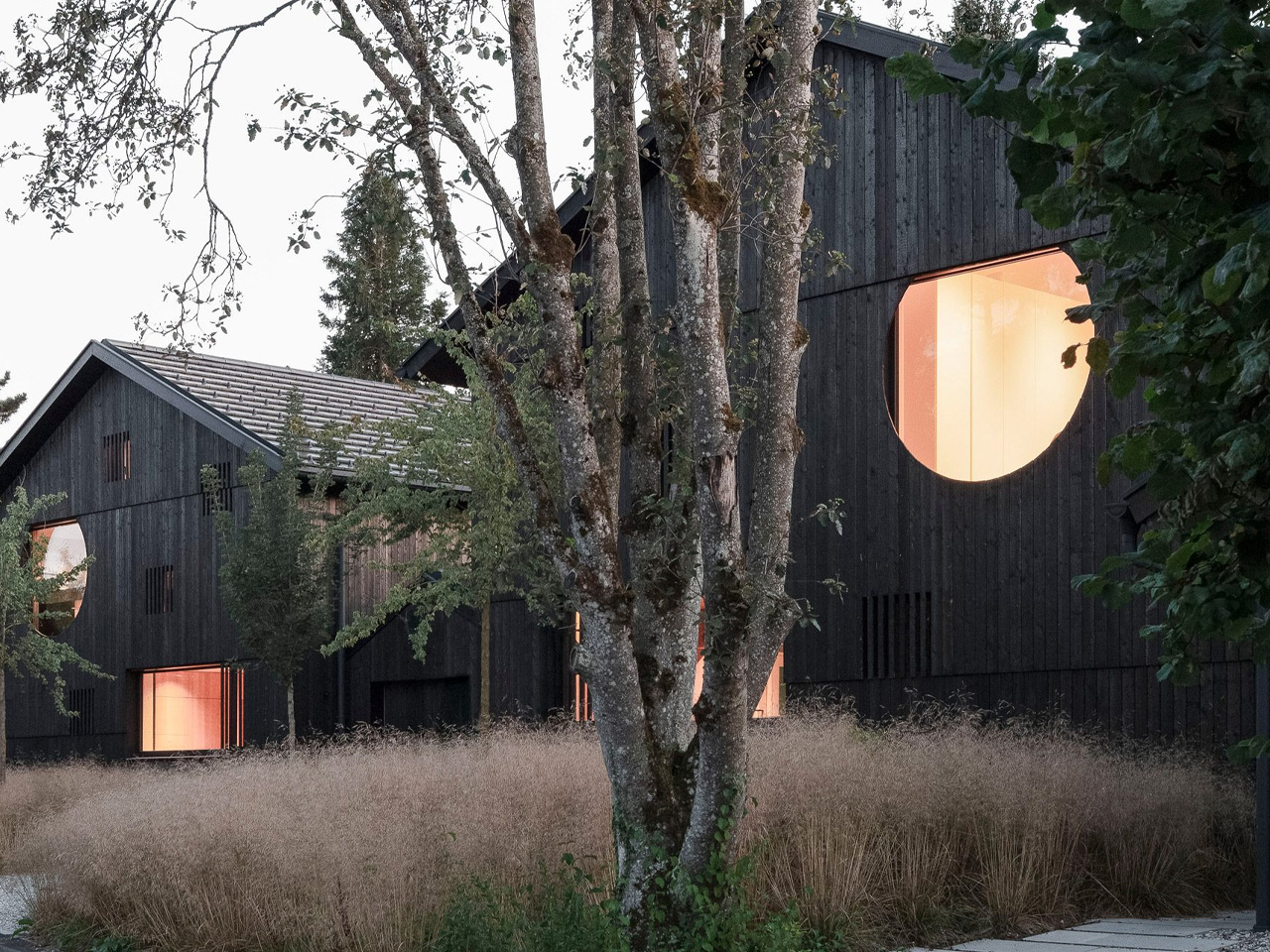
"The homes are joined by central garages, and each is structured around the concept of a single supporting pillar—a move that allows for remarkably open interiors."
"Large, circular cut-outs in the façade frame treetop views, their drama offset by narrow vertical windows that maintain privacy while gently filtering daylight throughout the living spaces."
Two conjoined homes in Söcking, designed by Buero Wagner, creatively address suburban densification while honoring the site's history of a single 1950s house. The project features two nearly identical gabled volumes clad in charred timber, presenting a blend of tradition and innovation. Joined by central garages, the single supporting pillar design not only produces open interiors but also facilitates distinct atmospheres tailored for a father and son. The design emphasizes robust materials like concrete and terrazzo, with seamless transitions between private gardens and living spaces, merging indoor and outdoor environments beautifully.
Read at Yanko Design - Modern Industrial Design News
Unable to calculate read time
Collection
[
|
...
]