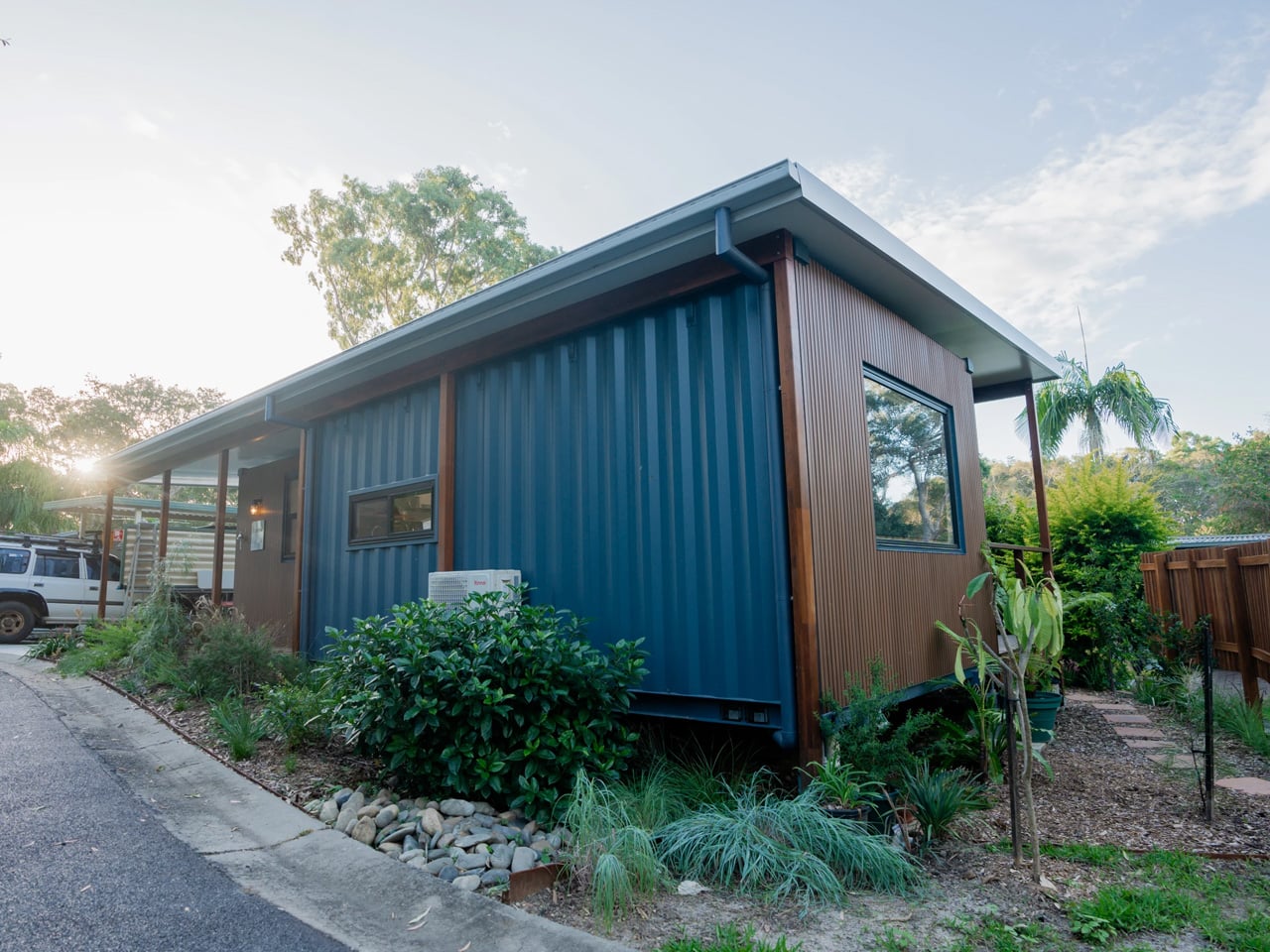
"The Seaholme by Modulate showcases an important leap forward in shipping container architecture, transforming two modified containers into a spacious and refined living space."
"The L-shaped configuration creates natural zones within a compact footprint, maximizing both interior space and outdoor living potential while allowing for cross-ventilation and natural light."
The Seaholme project in Sawtell, NSW, exemplifies significant progress in shipping container architecture by transforming two modified containers into a cohesive living space. Modulate collaborated with Baldwin Building Group to create custom extra-wide units that enhance the interior experience. The L-shaped layout divides the space into natural zones for the living area, kitchen, bedroom, and bathroom, promoting outdoor living without sacrificing openness. This design allows for cross-ventilation and maximizes natural light, showcasing the potential of repurposed shipping containers in modern construction.
#shipping-container-architecture #sustainable-design #modular-homes #interior-design #innovative-construction
Read at Yanko Design - Modern Industrial Design News
Unable to calculate read time
Collection
[
|
...
]