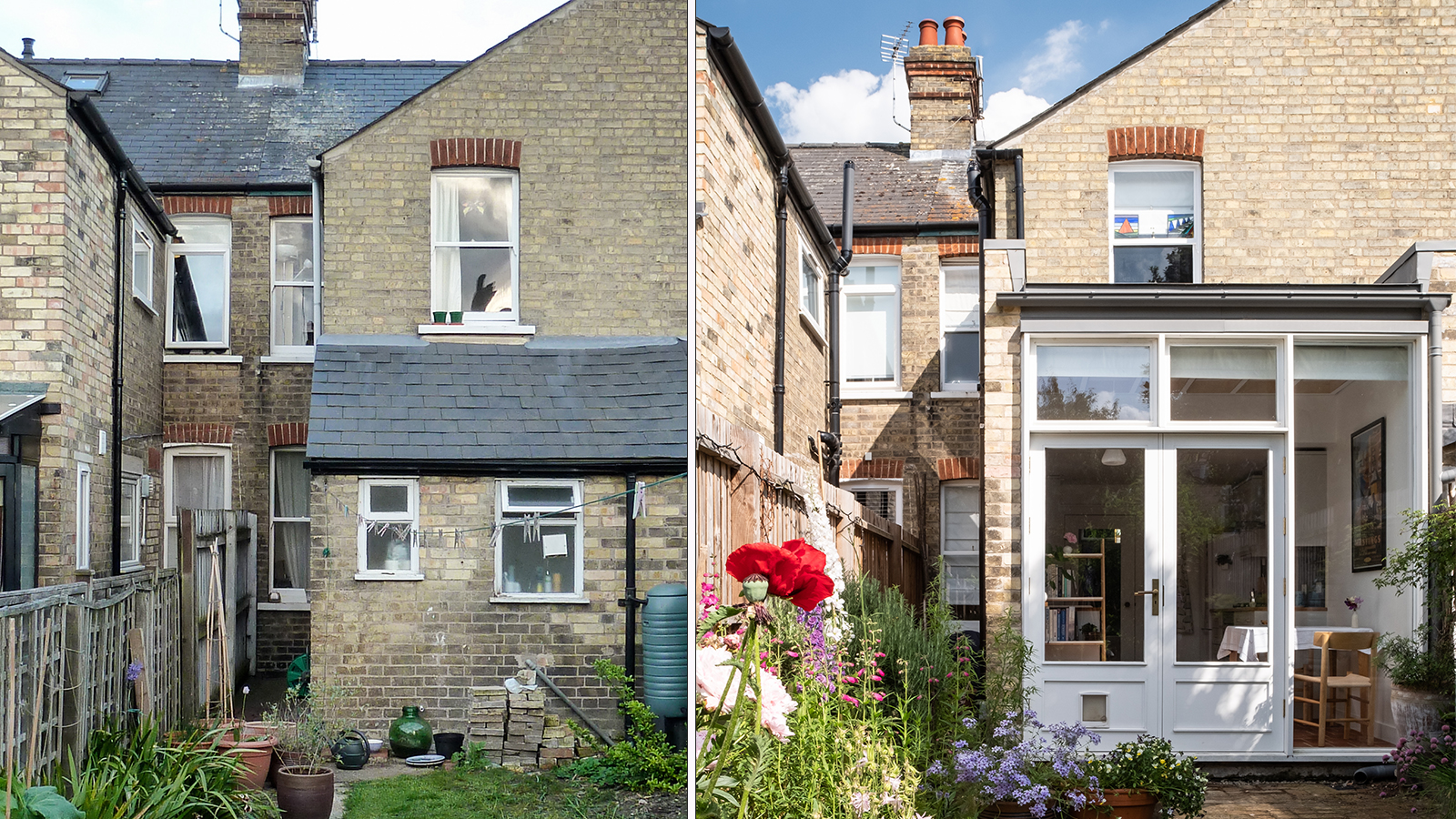
"Cambridge is full of these types of terraced properties. So, it would be a stretch to say that this one had unique potential that I hadn't seen elsewhere. However, the orientation really helped - we knew we could have morning light in the main bedroom and afternoon light in the west-facing garden."
"Rather than chasing additional square footage, David focused on reconfiguring the interior to maximise space and improve natural light."
"The construction garden elevation was reshaped with a timber-framed zinc-covered roof, ensuring a modern finish while complying with conservation area restrictions."
"The project was undertaken in phases from spring 2013 to December 2020, reflecting a strategic approach to managing budget and construction progress."
David and Jess renovated a Victorian terraced house in Cambridge, focusing on reconfiguring the interior rather than expanding outward. With a width of just 3.6m, the house had a challenging layout but offered potential due to its orientation for natural light. Securing planning permission in a conservation area proved straightforward, allowing alterations to improve light and space. The renovation took place in phases from spring 2013 to December 2020, with a total cost of £114,000 and an increase in property value to around £540,000.
Read at Homebuilding
Unable to calculate read time
Collection
[
|
...
]