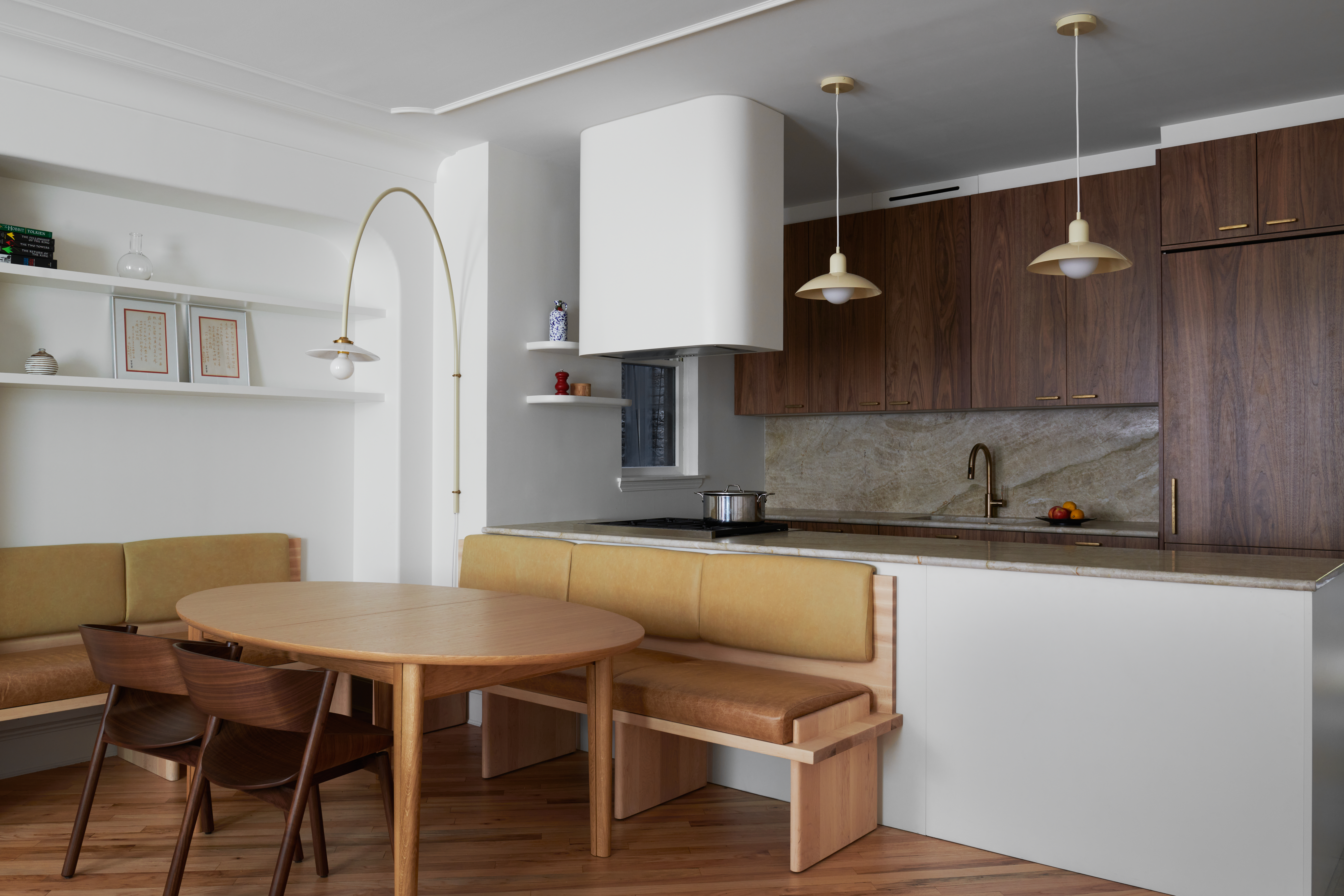
"The clients liked the look of arches. We focused on either side of the fireplace, creating two arched alcoves of differing widths. This design integrated beautifully with the overall space."
"Cuttle said the biggest spatial move was removing a wall between the enclosed galley kitchen and the main dining/living space. This opened up the kitchen significantly, enhancing the feeling of openness."
A dated prewar apartment in Brooklyn Heights was beautifully renovated, focusing on an upgraded kitchen and bathrooms, as well as improving living spaces. Designer Nathan Cuttle from Studio Nato skillfully executed the renovation, enhancing existing details with custom millwork and aged brass fixtures. The design featured arches inspired by client preferences, adding character while defining spaces. The most significant change was the removal of a wall that opened the kitchen to the dining/living area, creating an inviting, spacious atmosphere that transformed the apartment for the needs of a young couple with a baby.
Read at Brownstoner
Unable to calculate read time
Collection
[
|
...
]