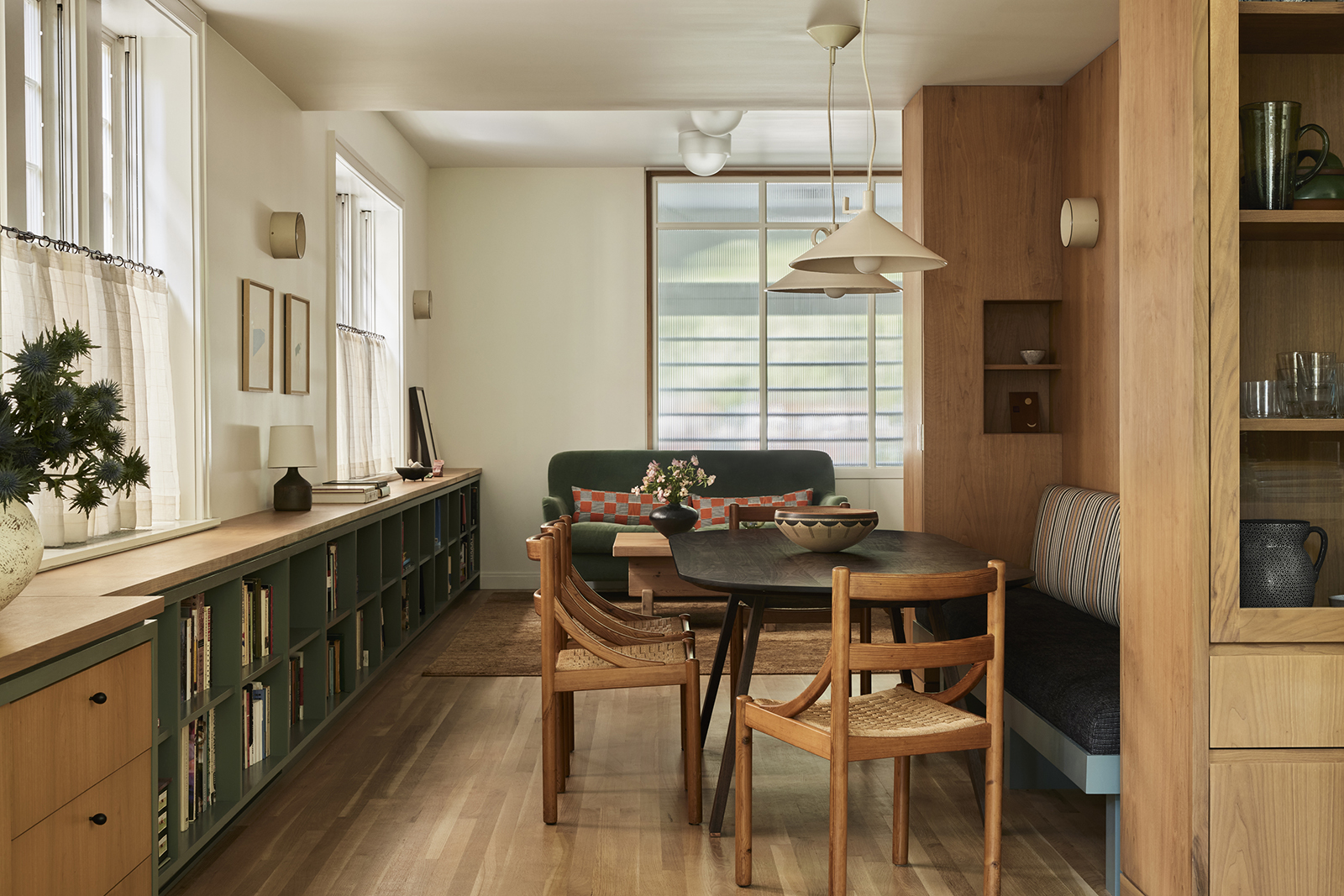
""They did a really wild post-modern renovation, completely out of style and not at all functional," said architect Brendan Coburn of The Brooklyn Studio, hired by the latest owners."
"The Brooklyn Studio team decided not to model new interior details on the originals, but to forge a simple, modern new aesthetic."
"We designed a large, floor-to-ceiling piece of bleached walnut millwork that divides the hallway, kitchen, dining room, and living room into different spaces, without walls," said Claire Leavengood-Boxer."
"To provide adequate shelving for the clients' enormous book collection, The Brooklyn Studio conceived a low 28-foot-long bookshelf, which starts at the front, in the living room."
The renovation of a century-old Neo-Tudor house involved restoring its integrity while introducing modern design elements. The owners wanted to create functional spaces for family life, prompting architect Brendan Coburn and his team to innovate rather than replicate original details. A key feature is a custom millwork piece that effectively partitions the ground floor without walls, optimizing space for living, dining, and storage. A bespoke bookshelf was added to accommodate the family's extensive book collection, showcasing practicality intertwined with warmth and style.
Read at Brownstoner
Unable to calculate read time
Collection
[
|
...
]