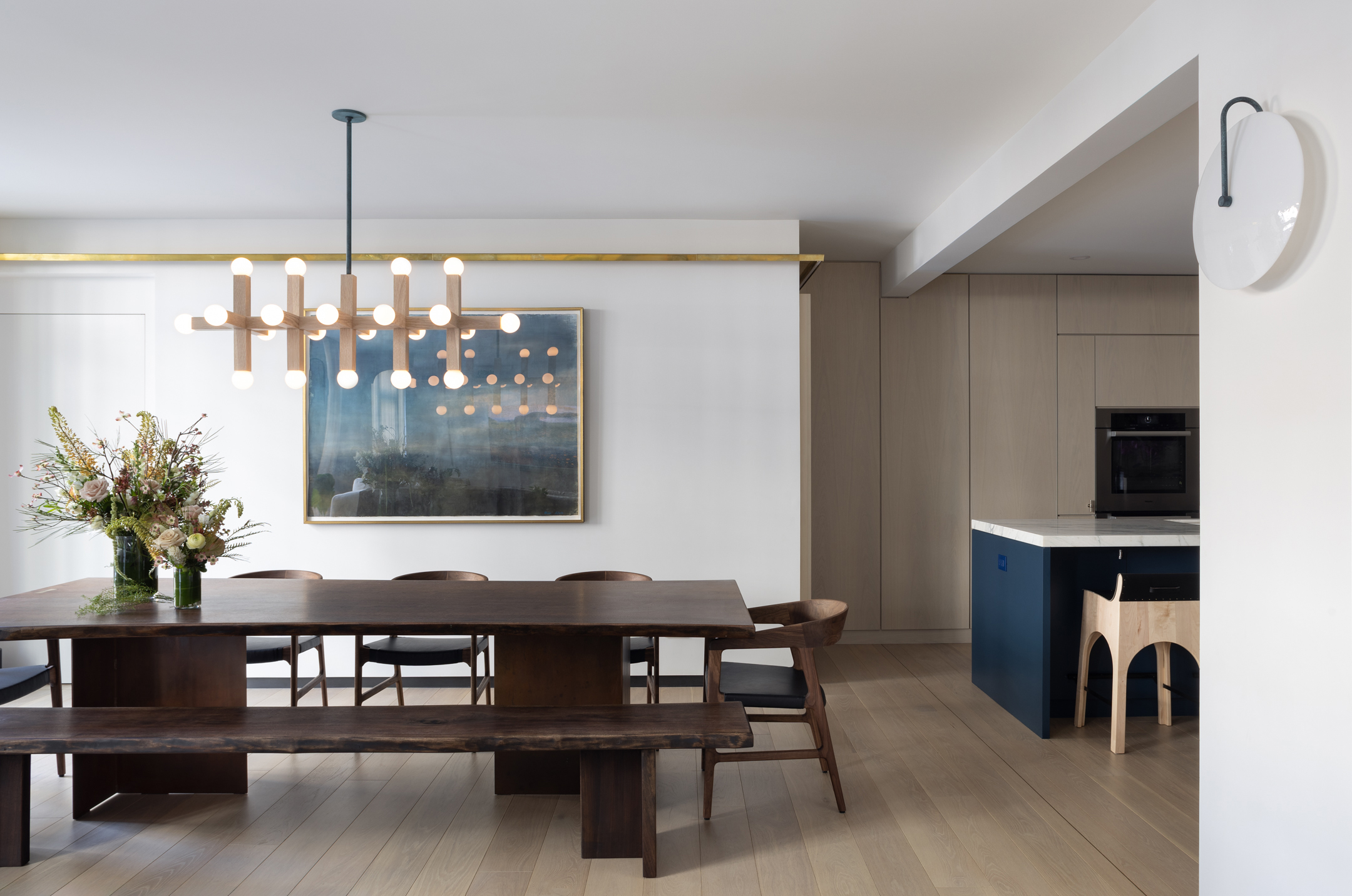
"During her first conversations with the client, Solk floated the idea of moving. "If you can find a three-bedroom you love for the same price it would cost to do a big gut renovation, you should move there," she told them. "They were like, 'No, we love this outdoor space, it's so rare.'" They especially enjoyed hosting huge dinner parties there."
"Combining the two units gave Solk's clients a whopping 2,000 square feet of outdoor space, about the same size as the interior footage. "Which is why they decided to undergo the whole process," Solk said."
"Solk rethought the layout of the enlarged space, keeping the original living room where it was, but vastly increasing its size and the amount of light entering the space by folding in what used to be the children's bedroom in the original apartment."
"She re-did the original apartment's kitchen in its entirety and revamped all the baths. "Obviously we couldn't move the entry door," she said, but she incorporated a former bathroom into an enlarged entry hall."
A growing family of four, soon to be five, chose to expand their two-bedroom condo rather than relocate due to a cherished large outdoor terrace. The architect suggested moving, but the family preferred to keep the rare outdoor space. They purchased an adjacent one-bedroom unit, which allowed for 2,000 square feet of outdoor space. The architect redesigned the layout, increasing the living room's size and light, while renovating the kitchen and baths to accommodate the enlarged space.
Read at Brownstoner
Unable to calculate read time
Collection
[
|
...
]