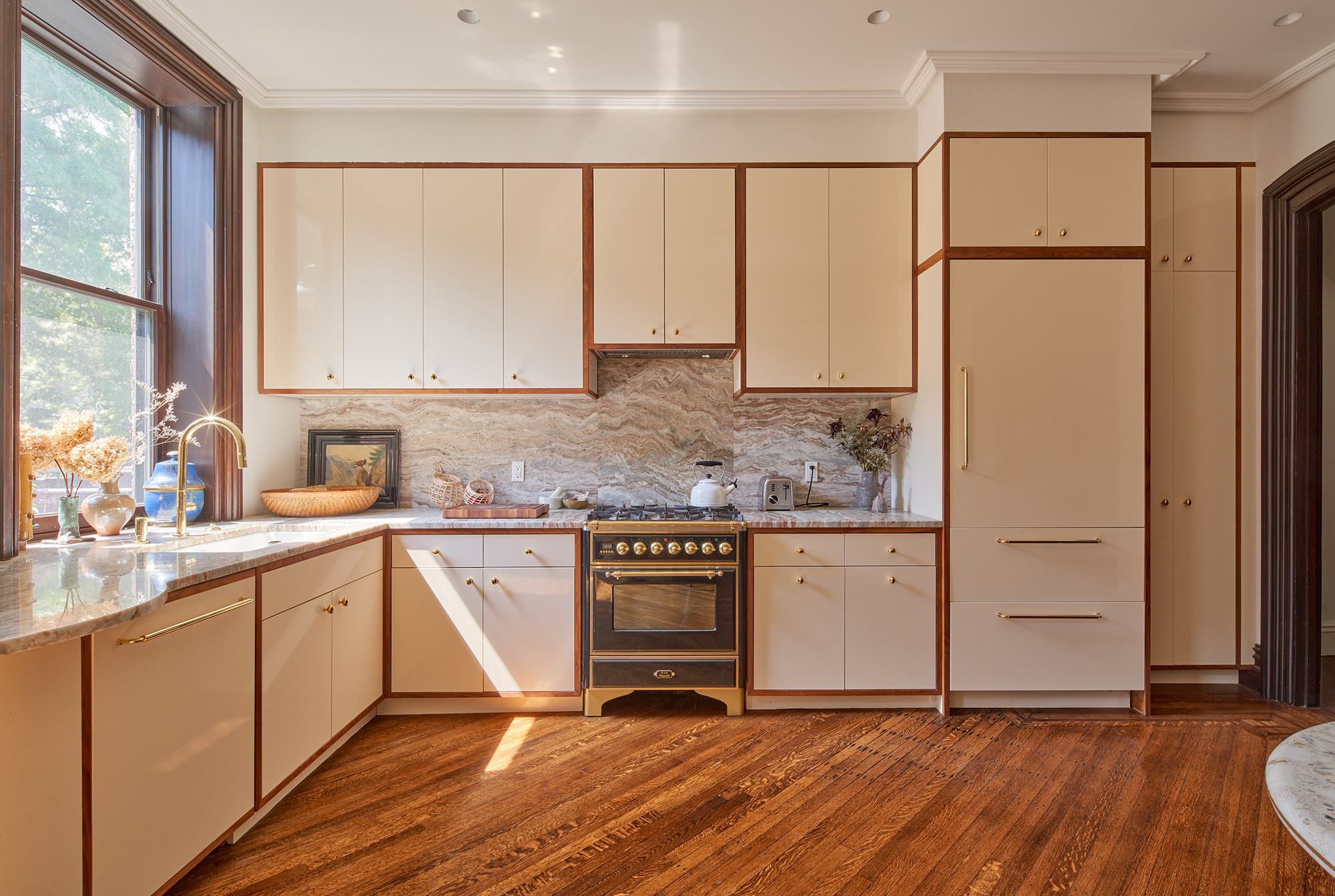
""how to retain the original elements, create a showcase for lighting and freestanding furniture work, and add modern interventions and built-ins that would work with the character of the old structure. Even when you put new things in, you're not totally starting from scratch.""
""It's a pretty narrow townhouse. We went through some early iterations where we opened up the walls, but that took us further away from the original structure and layout, and we came back to the idea that wasn't right for this project.""
""From any place on the parlor floor, you're seeing more than one of them," Wandersman said. "Marking these openings as thresholds was important.""
A multi-unit Brooklyn brownstone was reimagined as a single-family home for a couple with two children. The renovation preserved and restored original woodwork and distinctive flat-arch openings on the parlor floor while integrating modern mechanical systems and rich materials. The design maintained separate parlor-floor spaces rather than fully opening them, honoring the narrow townhouse layout and creating functional thresholds. Built-ins and modern interventions were introduced to showcase lighting and freestanding furniture. The approach balanced historic character with contemporary needs, incorporating subtle references to 1970s style alongside updated infrastructure.
Read at Brownstoner
Unable to calculate read time
Collection
[
|
...
]