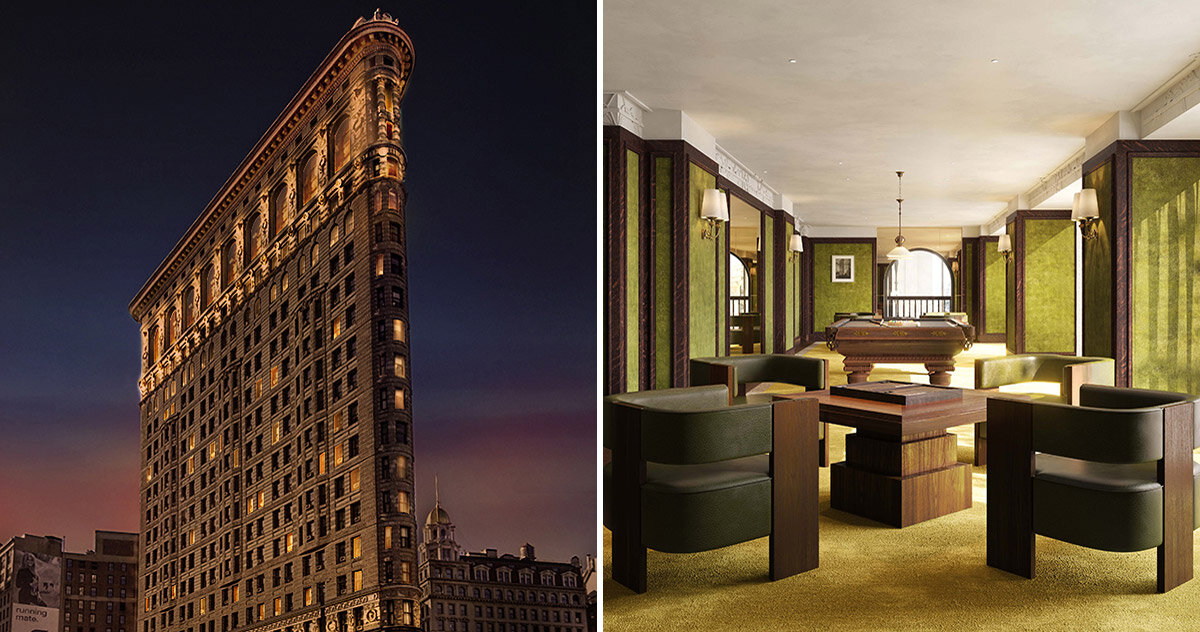
"New interior renders released by Studio Sofield - the firm responsible for the interiors of SHoP Architects' ultra-thin tower at 111 West 57th Street - reveal how the triangular icon is being reshaped from office spaces into a collection of homes. While the 1903-built structure is shaped strongly by its site and steel frame, its tapering geometry guides the plan of each unit."
"Inside, the shift from commercial floors to thirty-eight private residences introduces a new typology to the wedge-shaped plan. Historic railings, ironwork, and traces of early twentieth-century craftsmanship uncovered during the process informed key design decisions. These fragments help anchor the new interiors to the building's original construction without depending on literal period recreation. Newly unveiled visualizations of the Flatiron Building renovation show open interiors organized surrounded by large, arching windows, allowing daylight to enter deep into each room."
The Flatiron Building is undergoing a full renovation and conversion from office spaces into thirty-eight private residences shaped by its triangular geometry. Studio Sofield designed interiors that emphasize measured proportions to work with the narrow footprint and tapering plans. Exterior terra-cotta units, limestone bands, and decorative brickwork have been repaired or replaced to preserve ornamental details. Historic railings, ironwork, and early twentieth-century craftsmanship fragments uncovered during renovations informed interior design choices without relying on literal period recreation. Visualizations show open, sunlit interiors organized around large, arching windows that allow daylight deep into each room and express the building's curving southern tip.
Read at designboom | architecture & design magazine
Unable to calculate read time
Collection
[
|
...
]