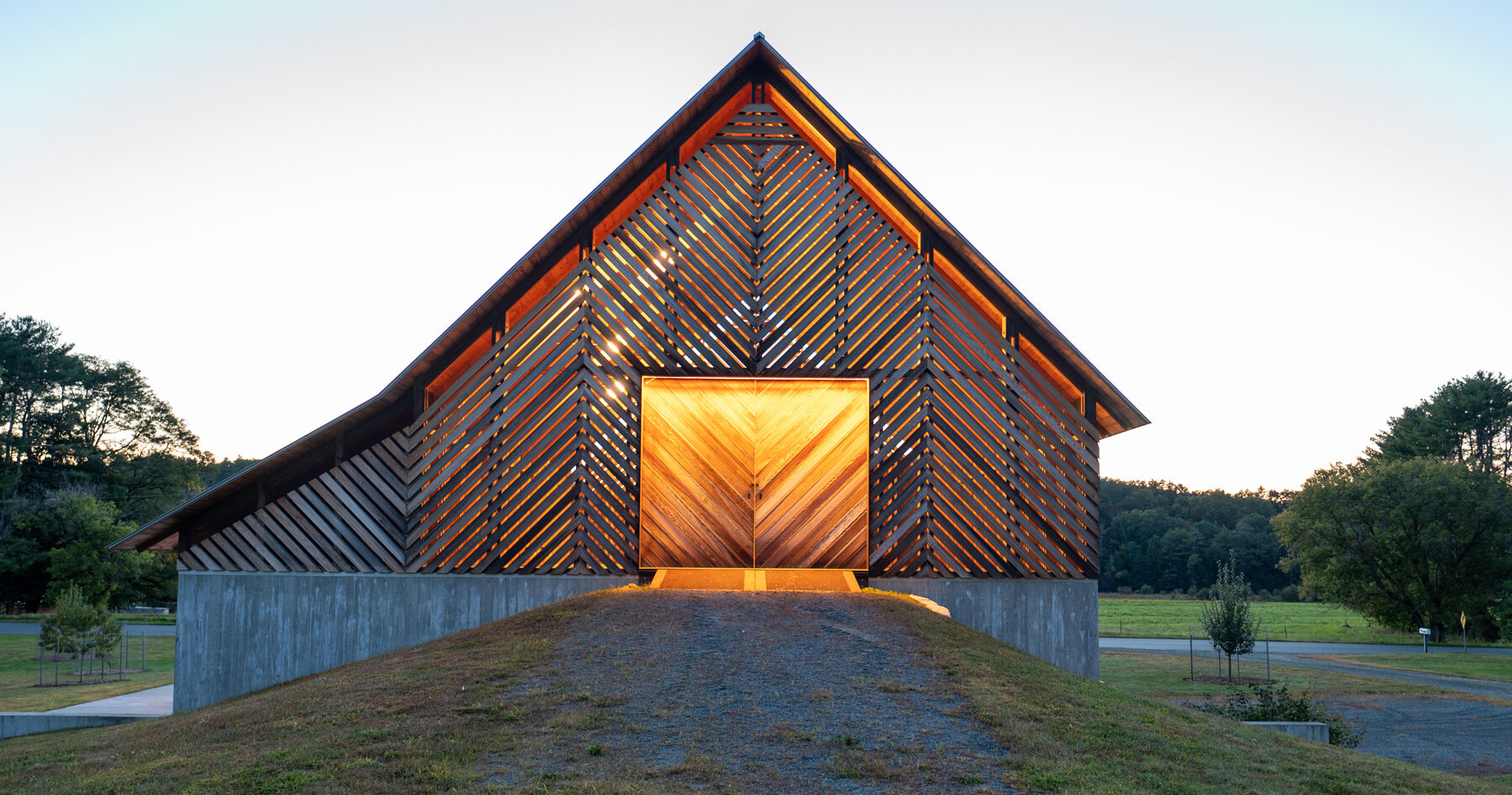
"The design respects traditional New England barn aesthetics while integrating contemporary architectural techniques that enhance performance and function in response to modern needs."
"Sylvia Richards channels historical awareness and architectural experimentation to create a barn that reinterprets traditional design through innovative techniques."
The Lyme Barn, designed by Sylvia Richards, beautifully blends traditional New England barn aesthetics with contemporary architectural innovations. Its design reflects both the historical significance of regional barns and modern sustainability principles. The barn features a porous upper facade for ventilation and an inverted layout that redefines functionality. Built from mass timber materials, it preserves ties to agriculture while adapting to current environmental standards. The project showcases how architects can revitalize traditional architecture by integrating it with modern needs and ecological awareness.
Read at designboom | architecture & design magazine
Unable to calculate read time
Collection
[
|
...
]