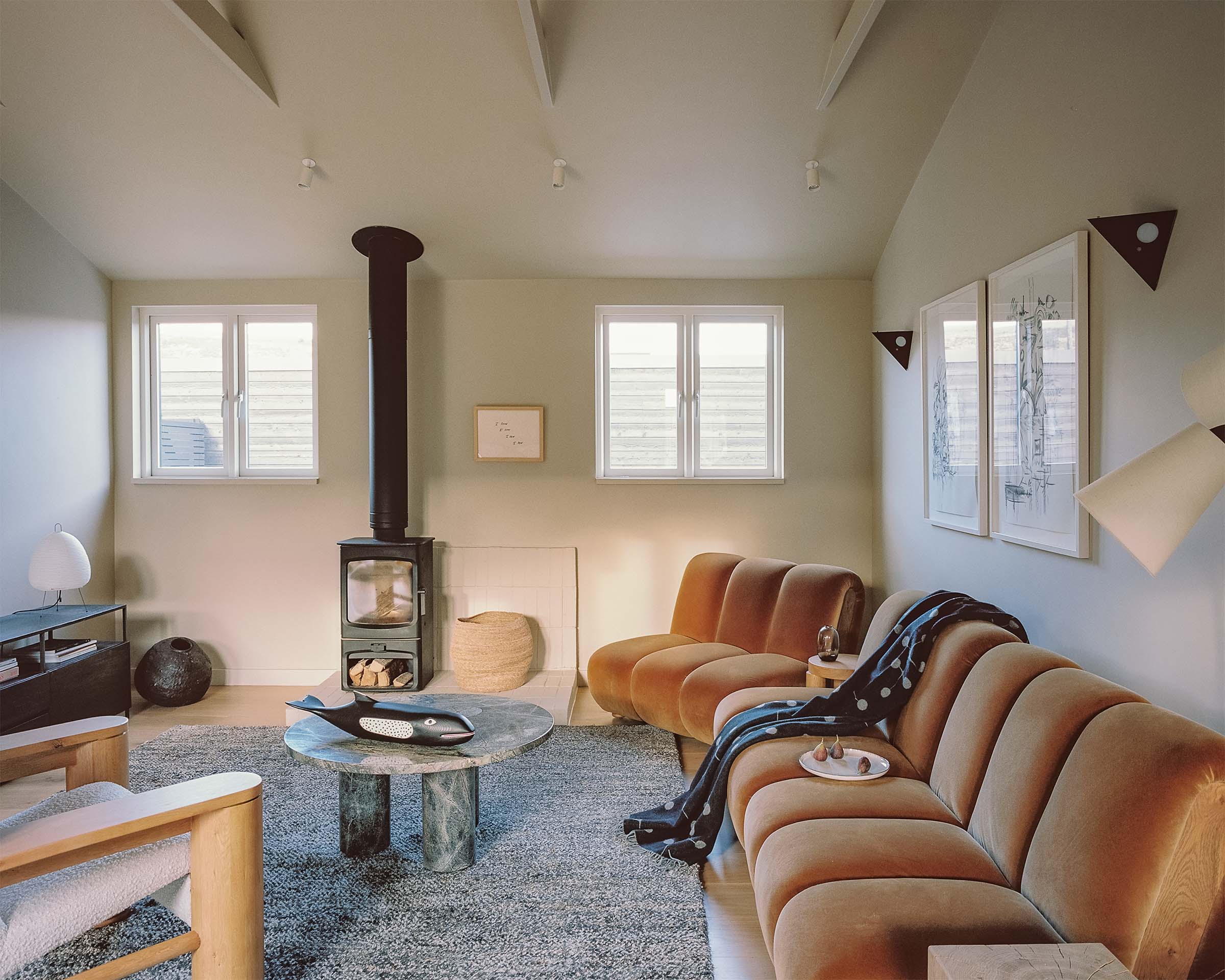
"The project takes a 'fabric first' approach to retrofit, focusing on thermal improvements to the building envelope and windows, including new, natural insulation made of wood fiber and cork."
"Architects Ben Ridley and Karolina Banasik opted for locally-manufactured British Western Red Cedar cladding, triple-glazed windows, and linseed paint, demonstrating a synergy of craftsmanship and clarity."
The Ballard Estate on the Dorset seafront features single-story timber-frame houses originating from a WWI military camp. A refurbishment was led by Architecture for London, focusing on sustainability and natural materials. Architects Ben Ridley and Karolina Banasik aimed to improve the home's warmth and light through a 'fabric first' strategy, emphasizing thermal enhancements, using locally sourced British Western Red Cedar, triple-glazed windows, and natural insulation from wood fiber and cork. The project is characterized by a blend of craftsmanship and functionality, reflecting modern design sensibilities.
Read at Remodelista
Unable to calculate read time
Collection
[
|
...
]