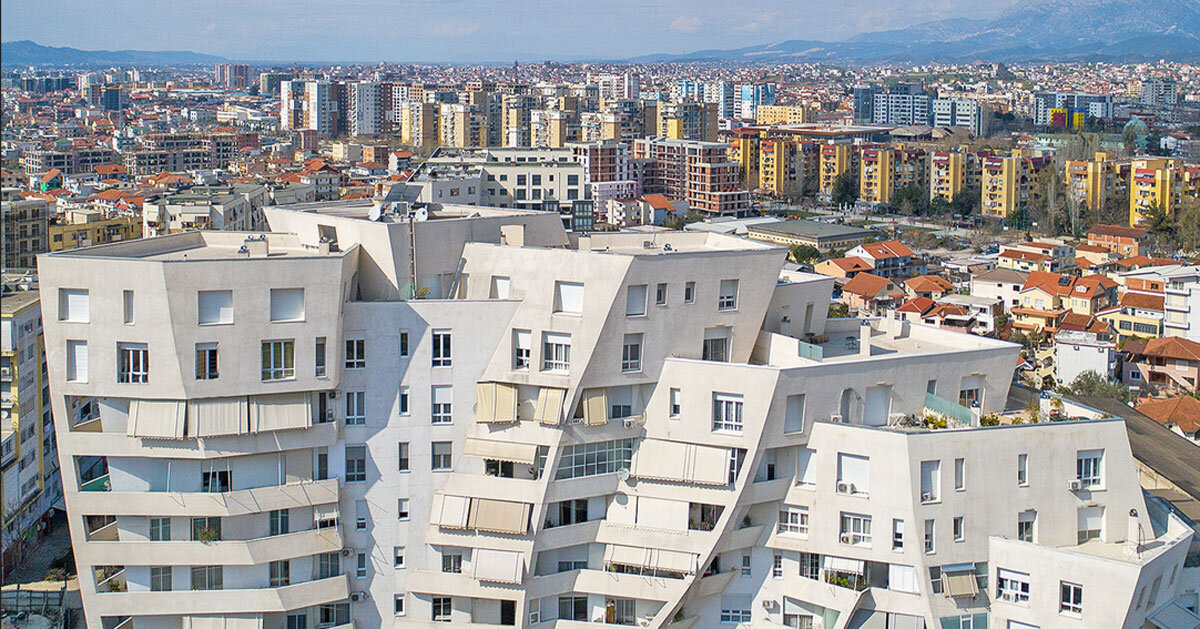
"Magnet Residence is a large-scale residential development in Tirana, designed by Studio Libeskind in collaboration with Kontakt LTD, spanning approximately 150,000 sqm as a high-density neighborhood."
"The design addresses the evolving urban and cultural context of Tirana, proposing a model for contemporary living that prioritizes connectivity, ecological responsiveness, and spatial openness."
"Organized around a network of pedestrian routes, public piazzas, and landscaped gardens, the project aims to create an active urban fabric that supports both communal interaction and residential privacy."
"The landscape design structures the development with internal courtyards and green spaces, promoting walkability and public use, with amenities like bicycle lanes and children's play areas."
Magnet Residence is a large-scale residential project in Tirana, designed by Studio Libeskind in collaboration with Kontakt LTD, covering around 150,000 sqm. It serves as a high-density, mixed-use neighborhood that merges architecture with landscape and public space. The design emphasizes connectivity, ecological responsiveness, and openness while encouraging communal interaction and preserving residential privacy. A network of pedestrian routes and landscaped gardens fosters an active urban fabric. Additionally, the landscape focuses on walkability and public amenities, contributing to a vibrant, multi-generational residential environment.
Read at designboom | architecture & design magazine
Unable to calculate read time
Collection
[
|
...
]