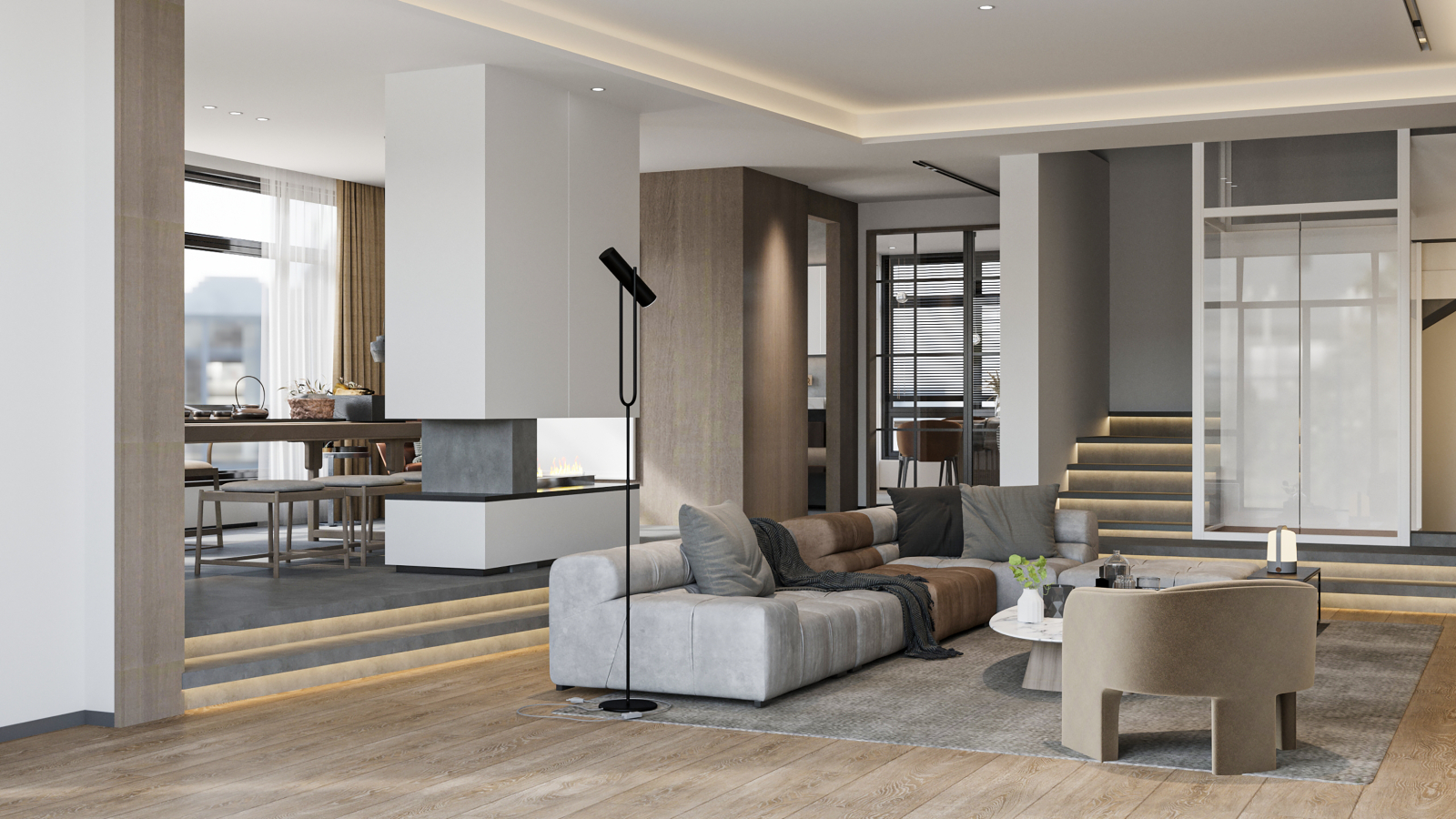
"There are many reasons why a split level design might be the best solution for your home, whether you are extending an existing property or designing a self build."
"Split level spaces are an exciting design solution and something we've had the pleasure of incorporating into both new builds and house extension ideas."
Split level designs are beneficial for optimizing space, especially on sloping sites. They create unique aesthetics and functional areas in homes, but must be designed carefully to ensure safety and style. It is crucial to work with experienced architects to achieve the right balance between ambitious designs and natural contours. This approach leads to thoughtful integration with the landscape while minimizing excavation, making split level homes not just visually appealing but also practical in challenging terrains.
Read at Homebuilding
Unable to calculate read time
Collection
[
|
...
]