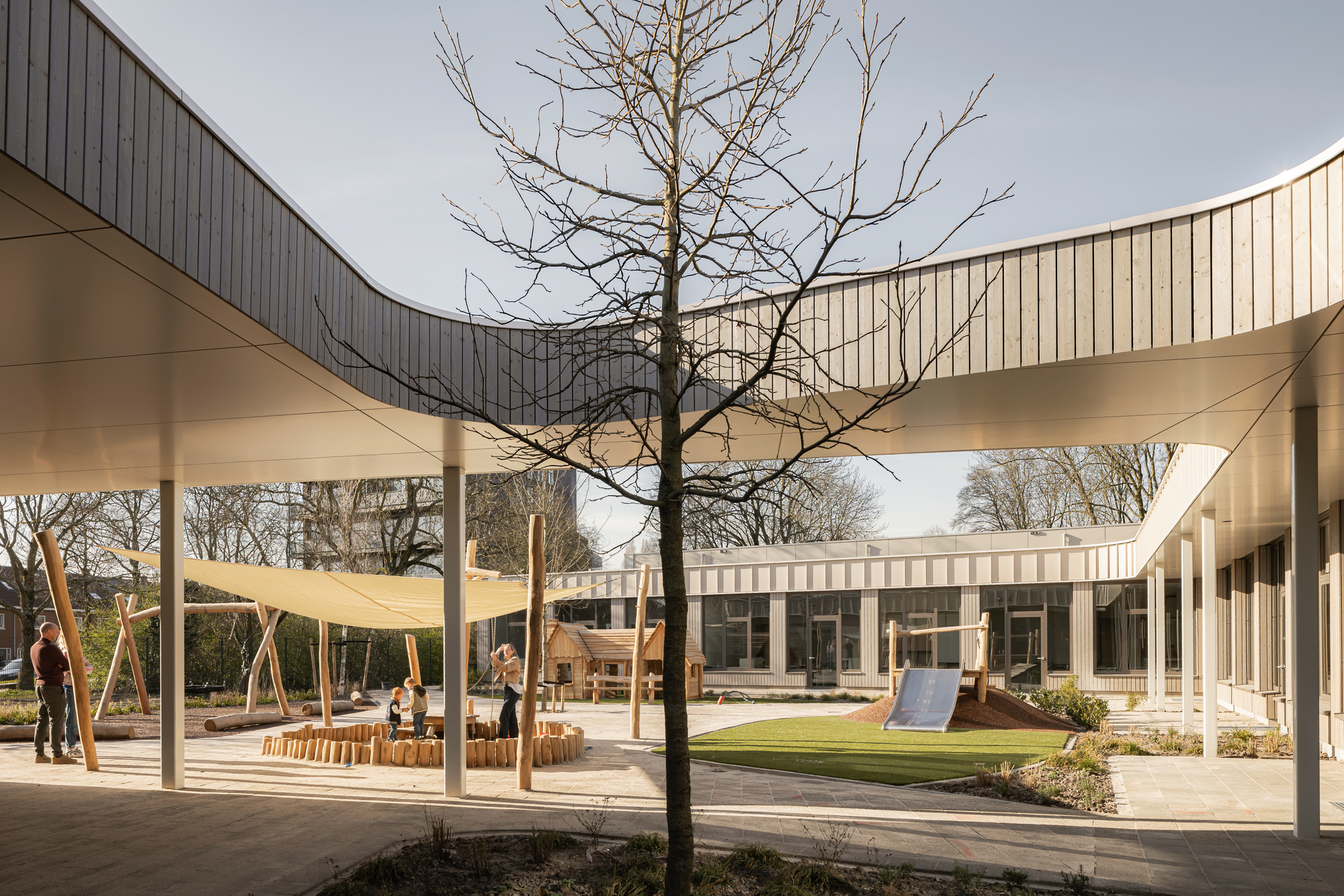
"The renovation of the SO Lux school focuses on modernizing functional aspects and improving spatial organization to better meet the needs of special education."
"The design introduces a flowing canopy that serves both as an architectural feature and as a functional space for outdoor play and gathering."
The renovation of the SO Lux school in Utrecht aims to modernize the outdated 1973 building to better serve special education needs. The design improves spatial organization, addressing the lack of a central meeting space and difficult building recognition. Implementation includes new installations within lowered corridor zones and a flowing canopy that integrates outdoor spaces, enhancing the overall functional and aesthetic values. This approach not only revitalizes the building's appearance but also enhances interaction and community engagement within school areas.
Read at ArchDaily
Unable to calculate read time
Collection
[
|
...
]