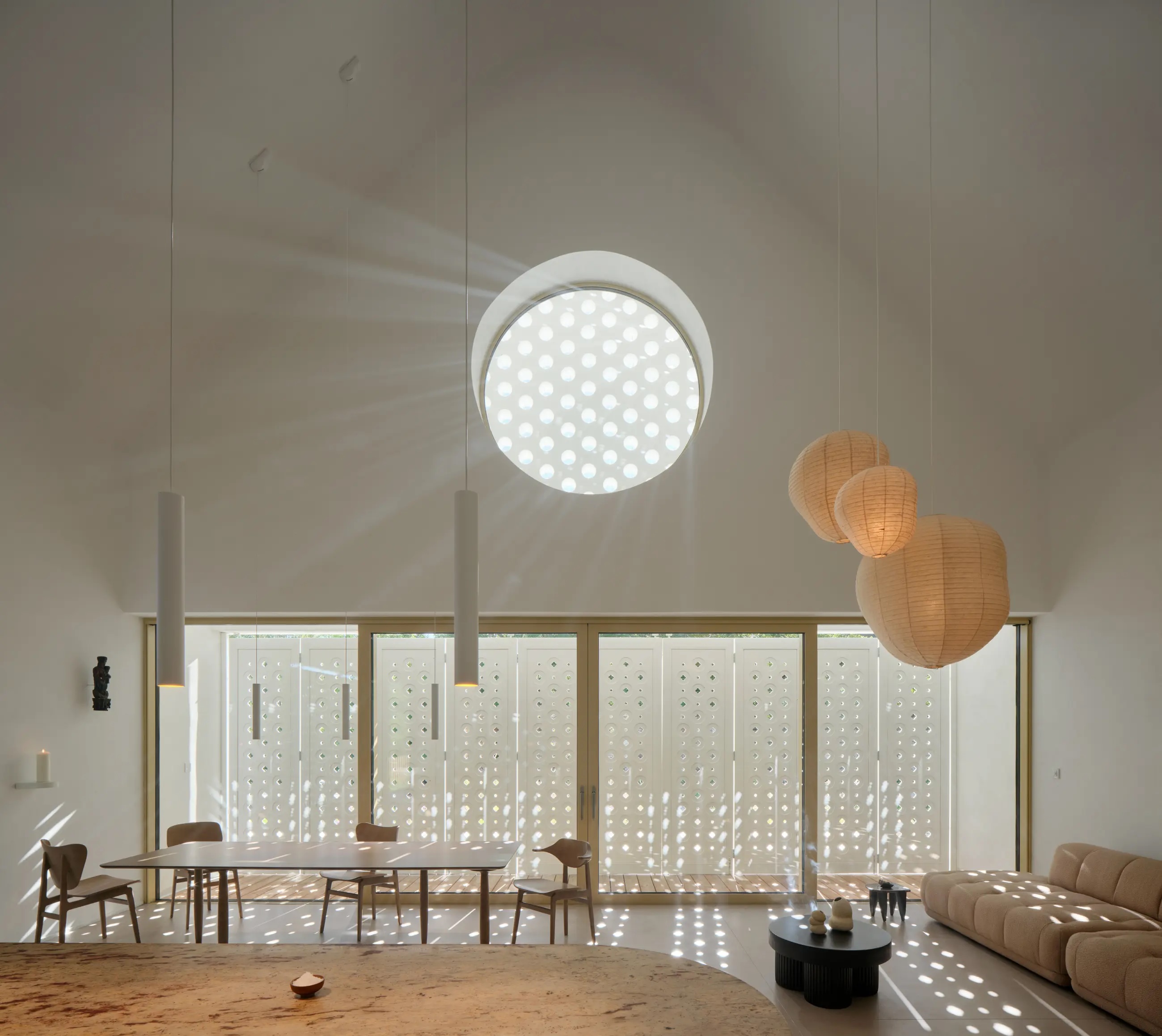
"The house, named after composer Oskar Nedbal, takes inspiration from both the rural vernacular and concept of a chapel, tempered by the constraints of building on a culturally-protected site. Its elongated form and gabled roof recall traditional agricultural buildings, while its defining feature-a perforated southern gable wall-filters like a screen, animating the interior with shifting patterns of shadow and sun."
"Inside, the palette is spare: white stucco walls, concrete floors, custom ash furniture, granite, and Czech larch. Sculptural elements, niches, and arches are a nod to ecclesiastical architecture. Furthermore, Žaloudek and Trojak have envisioned the space as a Gesamtkunstwerk, open to the public, whether through rentals or as a venue for artist residencies, events, and workshops. More than a private residence, House Oskar is a study in how art, architecture, and landscape convene to form a unified whole."
House Oskar sits in the South Bohemian village of Kamenná Lhota within the former gardens and Baroque barn of a neighboring château. Jan Žaloudek designed the home as a retreat for himself and his wife. The elongated, gabled form references agricultural buildings while a perforated southern gable wall filters light into shifting patterns of shadow and sun. Niches on each façade form loggias and entryways that let the house open to the orchard or close for privacy. Interiors are spare, with white stucco, concrete floors, ash furniture, granite, and Czech larch. The house functions as a Gesamtkunstwerk open for rentals and residencies.
Read at Remodelista
Unable to calculate read time
Collection
[
|
...
]