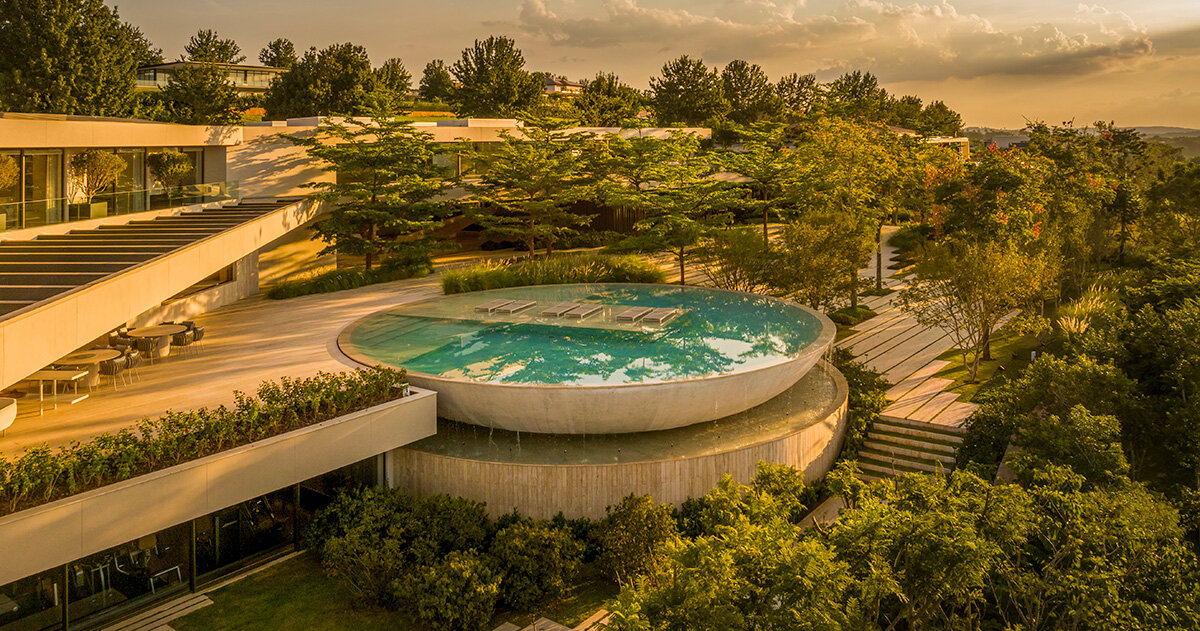
"The home unfolds in a series of deliberate contrasts with straight lines and softened curves, exposed openness and protected retreat, creating a harmonious balance between form and function."
"Horizontal forms dominate the composition of Casa da Baro, punctuated by two striking elements: a sculptural internal staircase that spirals down and a circular swimming pool that seamlessly interacts with the surrounding terrain."
Casa da Baro is a residential project by Passarelli Arquitetos located in rural São Paulo. The design incorporates a horizontal layout that fans out, embodying intuitive clarity. Key features include a sculptural internal staircase that spirals and a circular swimming pool that responds to the site’s topography. The design emphasizes contrasts between openness and seclusion, with wide eaves that offer shade while maintaining views. The home’s circulation is designed to promote gradual exploration, revealing different perspectives and enhancing the connection to nature and the surrounding garden.
Read at designboom | architecture & design magazine
Unable to calculate read time
Collection
[
|
...
]