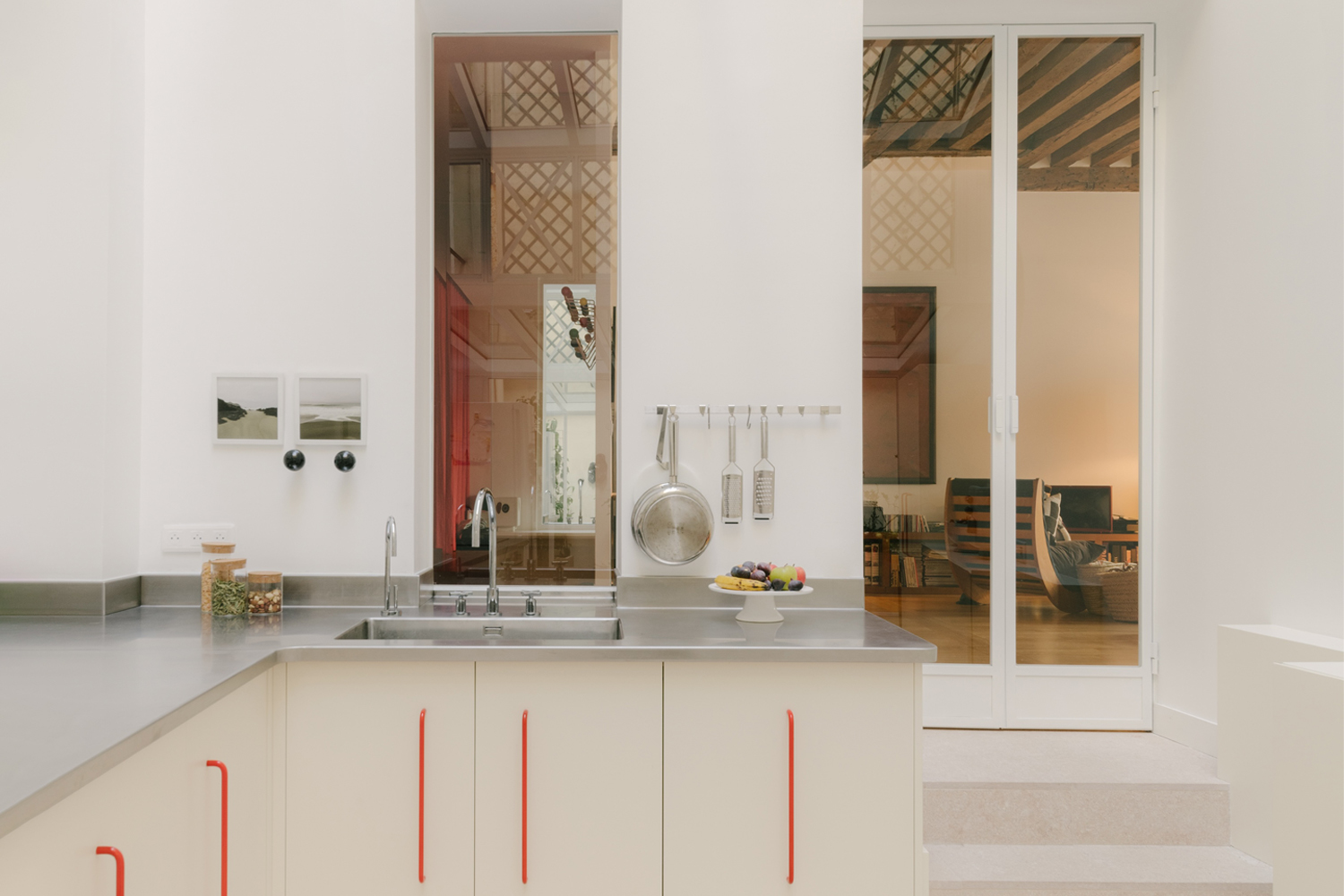
"The kitchen extension sits at a height lower than the surrounding apartment. "This choice was purely contextual," explains Ghorbanalinejad. "The patio already existed and when we designed the extension, it made sense to place the kitchen there which naturally resulted in a slightly lower level.""
"Ghorbanalinejad ushered light in and through the space where appropriate. "Previously, the kitchen was located at the entrance of the apartment. It was a separate, enclosed space without windows," she explains."
"The cabinets are painted wood, lacquered in white (RAL 9010). "The finish was done in a factory to ensure durability and resistance," says Ghorbanalinejad."
"The circular window opens into the bathroom: "The shape contrasts with the linear, rectangular geometry of the space, adding a playful and poetic touch.""
An apartment renovation in the Marais district was executed by architect Saba Ghorbanalinejad, focusing on creating a spacious kitchen suited for a family with two children. The project involved extending the kitchen into an existing patio area at a lower level, allowing for natural light to enter the previously dark space. The design features a modern mix of materials like pink marble flooring, lacquered cabinets, and stainless steel countertops. Each choice was made for functionality and aesthetics, ensuring a playful yet durable living environment for the family.
Read at Remodelista
Unable to calculate read time
Collection
[
|
...
]