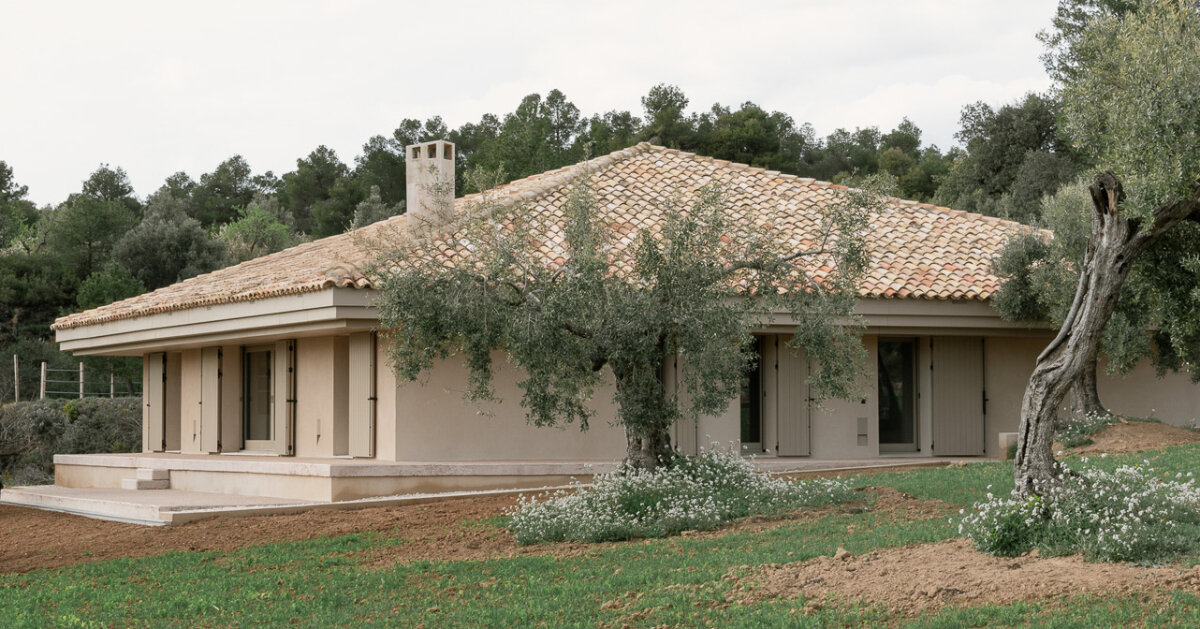
"Casa EF addresses its agricultural context in Valderrobres, Spain, utilizing a low, linear design in harmony with the landscape defined by olive trees and vineyards."
"The home, designed by MDBA Architects, utilizes local and natural materials such as lime plaster and stone to enhance its connection to the surrounding environment."
"Intimacy within the open site of Casa EF is achieved through native vegetation framing views and providing shade, enhancing its grounded presence in the terrain."
"A central axis organizes Casa EF's layout into distinct wings for private, guest, and communal spaces, balancing the need for flow with privacy."
Casa EF, located in Valderrobres, Spain, is a single-storey home designed by MDBA Architects that responds to its agricultural surroundings. It is characterized by a low, linear structure that integrates with the terrain, utilizing natural and regionally sourced materials such as lime plaster and stone. The interior layout is organized around a central axis, creating distinct zones for private, guest, and communal areas, enhancing both flow and privacy. Passive design strategies like cross-ventilation and optimal solar orientation contribute to energy efficiency, while native vegetation frames the property and offers shading.
Read at designboom | architecture & design magazine
Unable to calculate read time
Collection
[
|
...
]