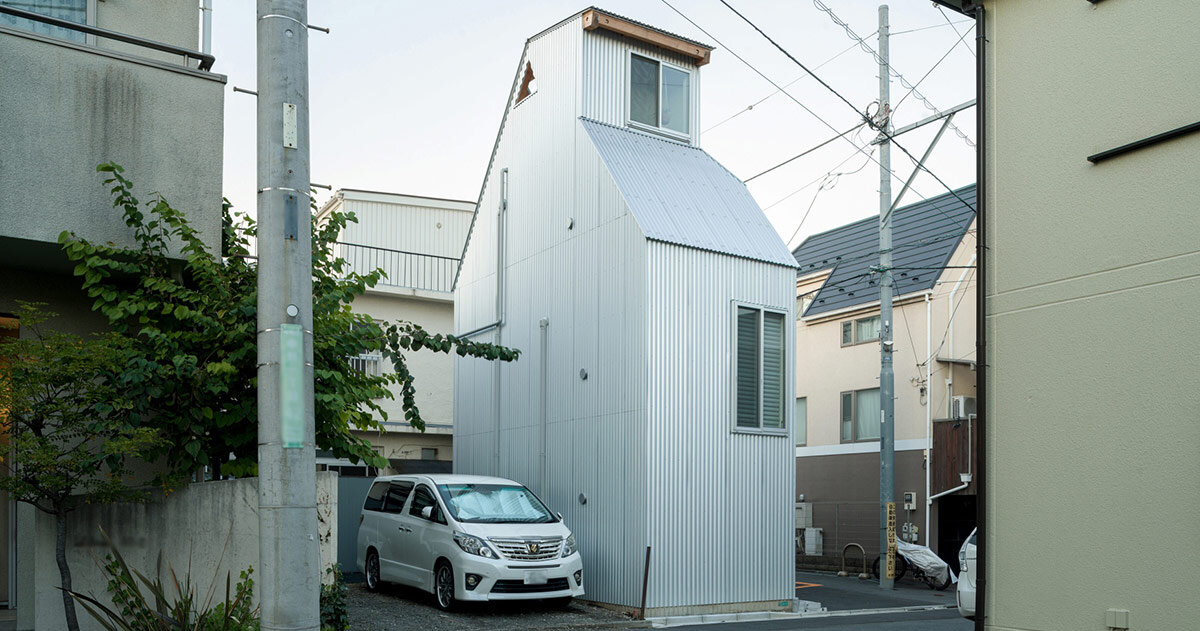
"The design team cleverly exploits building regulations to expand their small homeâs volume beyond expectations, showcasing innovative architecture in a compact urban space."
"By specifying 120mm-wide columns, KOMINORU Design exposes the wooden frame while adhering to fire safety regulations, achieving a balance of openness and safety."
"The rooftop terrace created by sloping sky exposure transforms the limited footprint, while storage spaces are ingeniously integrated into the homeâs angular design."
"KOMINORU Designâs Small House acts as a passive climate machine, utilizing a rooftop wind tower for natural ventilation, promoting sustainability in urban living."
KOMINORU Designâs Small House on a Corner Lot in Tokyo demonstrates how to make efficient use of space with a clever understanding of building codes. Through innovative design, this three-story wooden structure effectively utilizes a compact 30-square meter footprint, expanding its volume through regulatory advantages. By cleverly integrating structural elements and creating vertical spaces, the home achieves a sense of openness while ensuring fire safety. Features such as a rooftop terrace and passive ventilation underscore the potential of small homes to offer sustainable and enjoyable living environments.
Read at designboom | architecture & design magazine
Unable to calculate read time
Collection
[
|
...
]