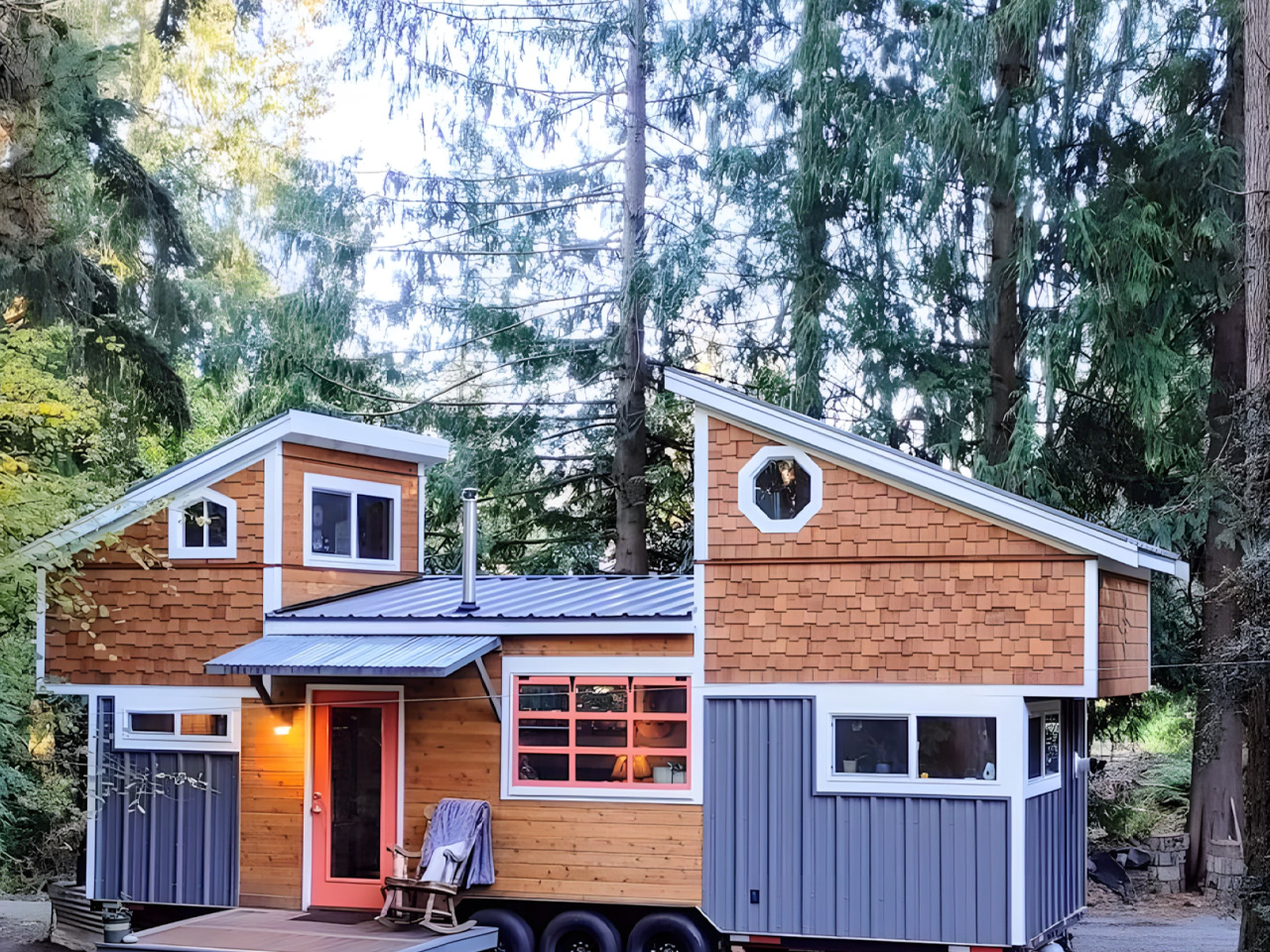
"The Owl's Nest features a roof that folds down for travel but rises to unlock headroom and light once parked, promoting mobility with a full-height living experience."
"The interior feels generous due to large windows framing views and daylight, while storage solutions and practical designs enhance the home's functionality."
"Designed for real cooking, the kitchen and the spa-like bathroom offer both comfort and utility, redefining expectations of mobile living spaces."
"The collapsible roof allows the house to comply with highway height restrictions, showcasing ingenuity that transforms its aesthetic and living experience when stationary."
The Owl's Nest, located in Washington, is a tiny home that ingeniously combines playfulness and practicality with its collapsible roof. This design allows the house to meet height regulations during travel while offering full headroom and light when parked. Inside, the spacious layout benefits from large windows and storage solutions, optimized for day-to-day living, including a fully functional kitchen and a luxurious bathroom. The design emphasizes sustainability through the use of reclaimed materials and provides flexible sleeping arrangements with two lofts suitable for various needs.
Read at Yanko Design - Modern Industrial Design News
Unable to calculate read time
Collection
[
|
...
]