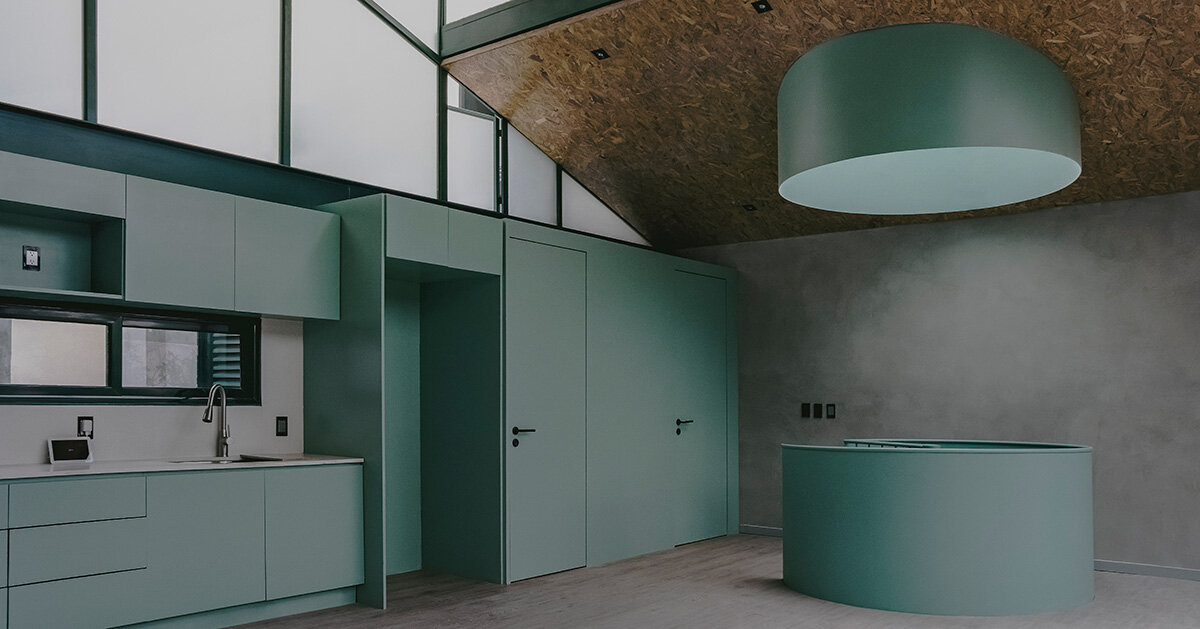
"Amasa Estudio's renovation of Casa Sofia offers a unique blend of preserved historical architecture and modern adaptability, creating a versatile living space in Colonia Roma."
"The reimagined home features separate entrances and areas for living and work, allowing for rental opportunities while maintaining the privacy and integrity of the residence."
Amasa Estudio revitalizes an abandoned 1940s house in Colonia Roma, transforming it into Casa Sofiaâa versatile home that balances past and present. This compact design includes a one-bedroom apartment, a commercial garage, and a main residence, all with independent entrances for privacy and functionality. Emphasizing a muted green and textured gray materials, the interior is designed to maximize light and openness, with bedrooms located on the first floor and an airy second level featuring an open-plan living space.
Read at designboom | architecture & design magazine
Unable to calculate read time
Collection
[
|
...
]