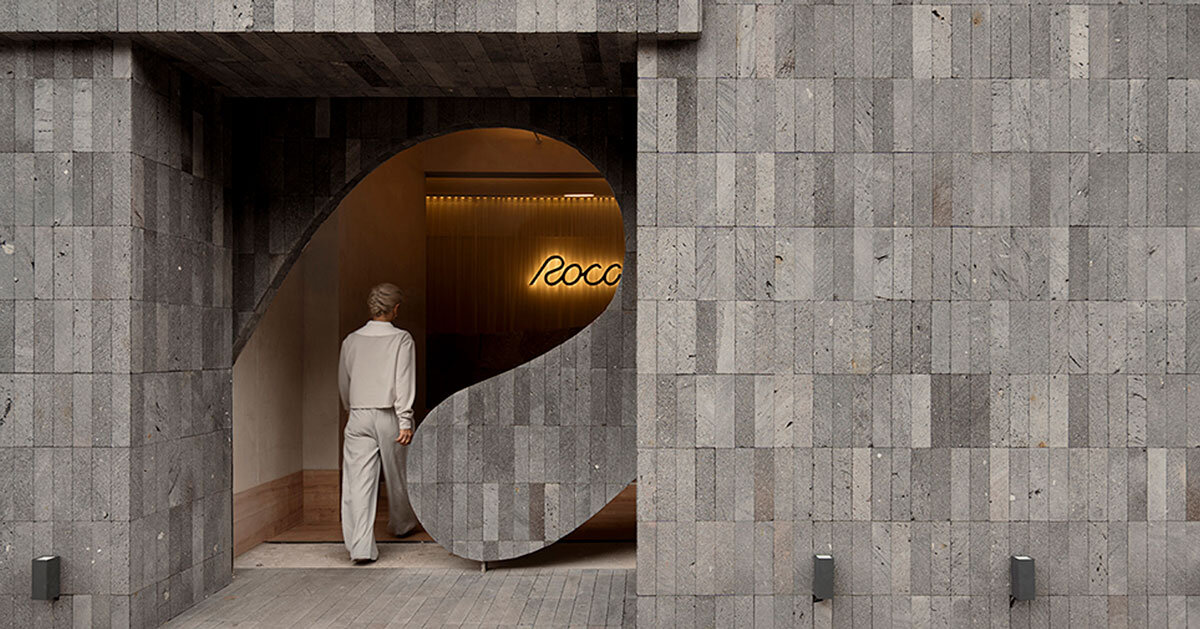
"Entry occurs through an opening, leading visitors into a reception space anchored by a large piece of Michoacán cantera stone. This stone element extends through the lobby, where it transforms into a bar finished with tile, creating the impression of a mineral embedded within rock. The reception contrasts solidity with lightness through the use of fabric curtains that span much of the space. Their movement introduces softness and dynamism, evoking the qualities of Pilates practice."
"ROCA reimagines an existing structure as a Pilates studio Located in Morelia, Michoacán, , ROCA Pilates Studio is a renovation project that integrates architectural expression with the practice of Pilates. The design by Taller de Arquitectura y Diseño, led by Daniela Bucio Sistos, draws from the name 'ROCA,' using mineral tones and materials as the primary language while incorporating lighter elements that reflect movement and fluidity."
"The design team at Taller de Arquitectura y Diseño organizes the program into four main areas. The lobby includes a bar that serves both as a hostess station and café, complemented by a communal seating area and integrated restroom core. The practice spaces consist of three rooms, one for mat exercises, one for Cadillac equipment, and one for reformers, each designed for specific training requirements."
ROCA Pilates Studio in Morelia, Michoacán repurposes an existing building into a dedicated Pilates facility. Taller de Arquitectura y Diseño, led by Daniela Bucio Sistos, centers the concept on the idea of 'ROCA,' prioritizing mineral tones and stone while integrating lighter materials to suggest movement. The granite facade features an incision in the shape of the studio logo and an entry that reveals a reception anchored by a large Michoacán cantera stone which becomes a tiled bar. Fabric curtains introduce softness and motion. The program includes a lobby with bar and seating, three specialized practice rooms, and a wide, naturally lit corridor with circular openings and a half-vaulted ceiling.
Read at designboom | architecture & design magazine
Unable to calculate read time
Collection
[
|
...
]