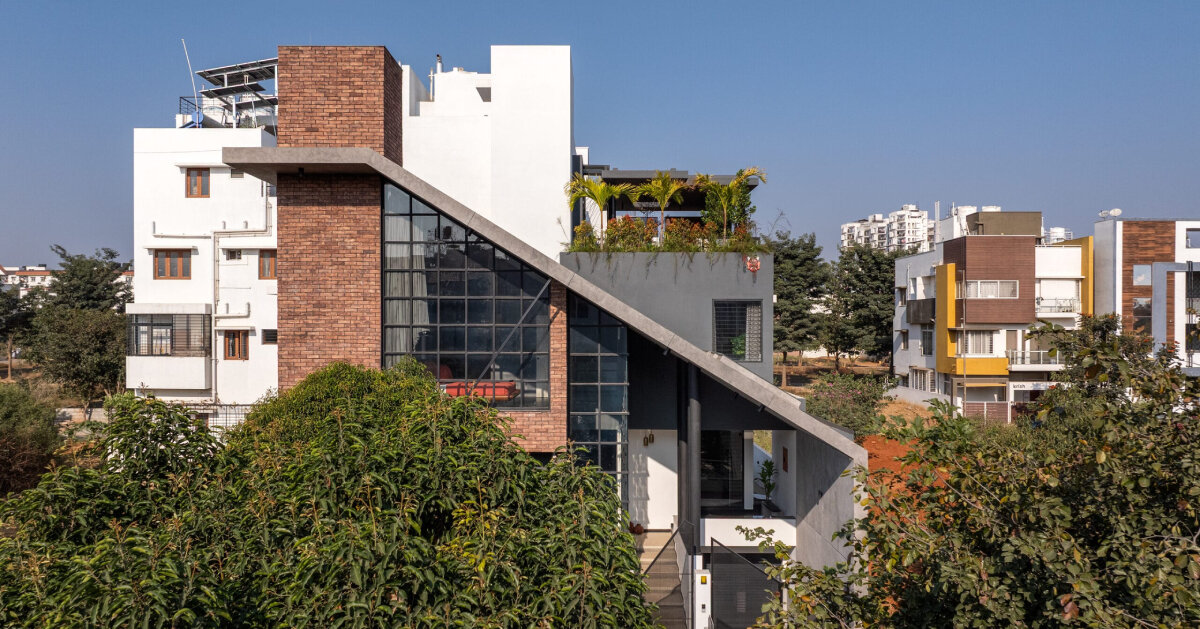
"Kodalli's Residence by Ashwin Architects is a modern, soulful retreat located in the lush outskirts of Bengaluru, India, designed to balance connection and calm."
"The home features a sloping exposed concrete roof and steel-framed windows among brick walls, creating a sculptural profile that merges with its natural surroundings."
"Thoughtful integration of earthy materials, tall trees, and planned openings offers privacy while inviting ample natural light into the home."
"Inside, spaces like the double-height living area and family lounge promote gathering, while private areas enhance individual retreat and reflection."
Kodalli's Residence, designed by Ashwin Architects, exemplifies a harmonious blend of bold architecture and intimate spaces in Bengaluru's outskirts. The home features a striking facade with an exposed concrete roof, brick walls, and large steel-framed windows. Inside, an olive-toned foyer leads to a double-height living area, accentuated by natural textures and a cantilevered staircase. The layout includes communal areas for family gatherings and personal spaces for solitude, emphasizing privacy and shared moments tailored to family dynamics.
Read at designboom | architecture & design magazine
Unable to calculate read time
Collection
[
|
...
]