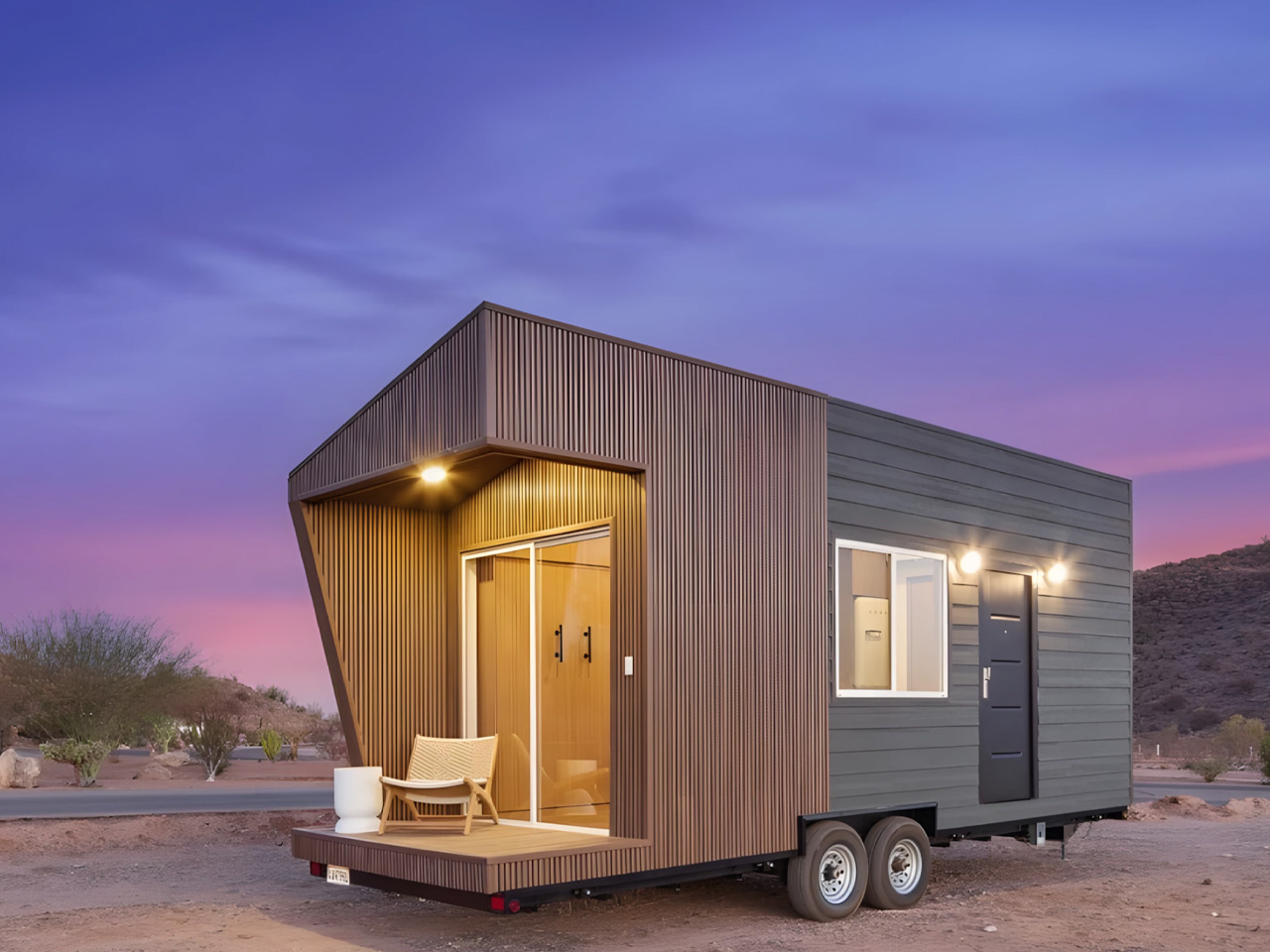
"With a 26-foot length, the Vettel Haus appears too small for comfortable living, yet its design defies expectations by creating a spacious feel within its confines."
"Engineered wood exteriors and cleverly placed windows flood the interior with natural light, further enhancing the perception of spaciousness, regardless of actual square footage."
"The versatile design allows the bedroom to double as a living room, with a bed transforming into a sofa, built-in shelving for organization, and a natural entertainment setup."
"Two entrances facilitate flow: one through a covered porch enhancing outdoor living, and the other through the kitchen simplifying daily routines."
The Vettel Haus redefines small living with its innovative design, maximizing comfort in a 26-foot space. Tamen Arq's architecture features an engineered wood exterior and strategically placed windows that flood the interior with natural light, enhancing the sense of space. The versatile layout includes a bedroom that serves as a living room, utilizing multifunctional furniture. Two entrances improve movement through the home, with one leading to a covered porch. Generous glazing provides depth and warmth, making natural light a transformative element in the tiny home experience.
Read at Yanko Design - Modern Industrial Design News
Unable to calculate read time
Collection
[
|
...
]