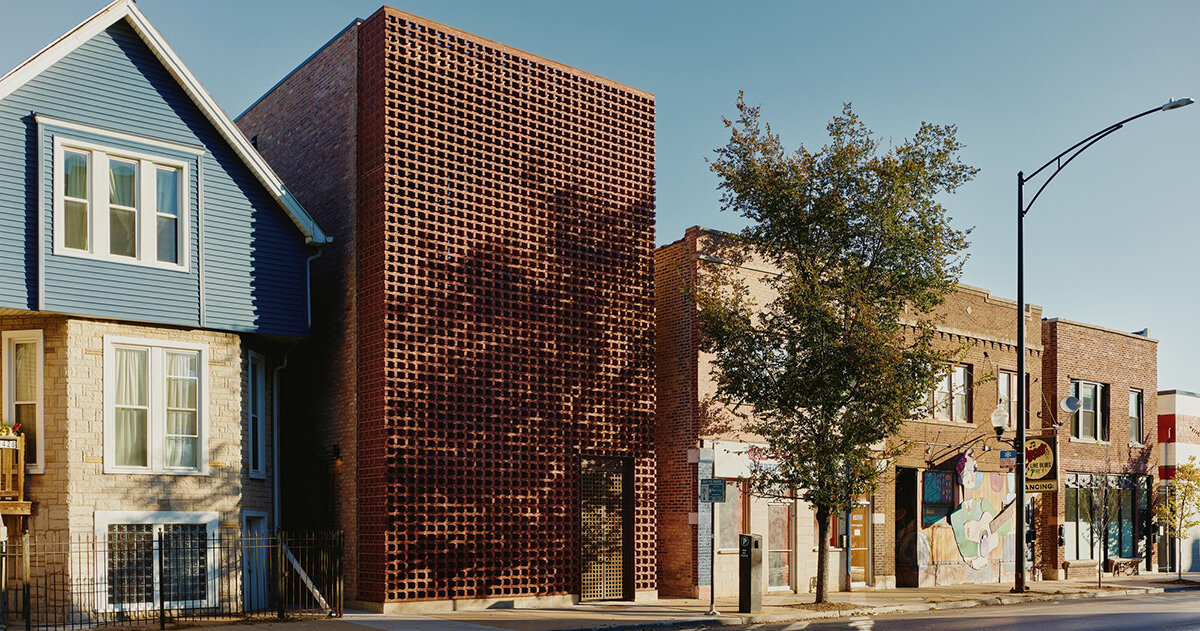
"The new headquarters for furniture brand Nothing Design Co. (NDC) is a 3,500-square-foot renovation in Chicago that integrates studio, showroom, and event space."
"The design features a porous brick facade, which allows filtered light in, reduces solar heat gain, and references Chicago's historic masonry traditions."
"Range Design & Architecture enhanced the NDC building by extending the original load-bearing walls vertically, maintaining the existing footprint while increasing volume."
"The headquarters utilizes a glazed, bi-folding door that connects the upper interior space to a terrace, allowing workspace expansion and modulation of views and shadows."
Nothing Design Co. has established a new headquarters in Chicago, featuring a 3,500-square-foot renovation that unites studio, showroom, and event spaces within a brick structure. The design incorporates a porous facade made of terra-cotta colored paver bricks, reflecting Chicago's historical use of brick while allowing filtered light. The firm enhanced the building's volume by extending load-bearing walls vertically and utilizing openings for natural light. A glazed bi-folding door connects internal spaces to a terrace, enriching the workspace with modulated views and shadows throughout the day.
Read at designboom | architecture & design magazine
Unable to calculate read time
Collection
[
|
...
]