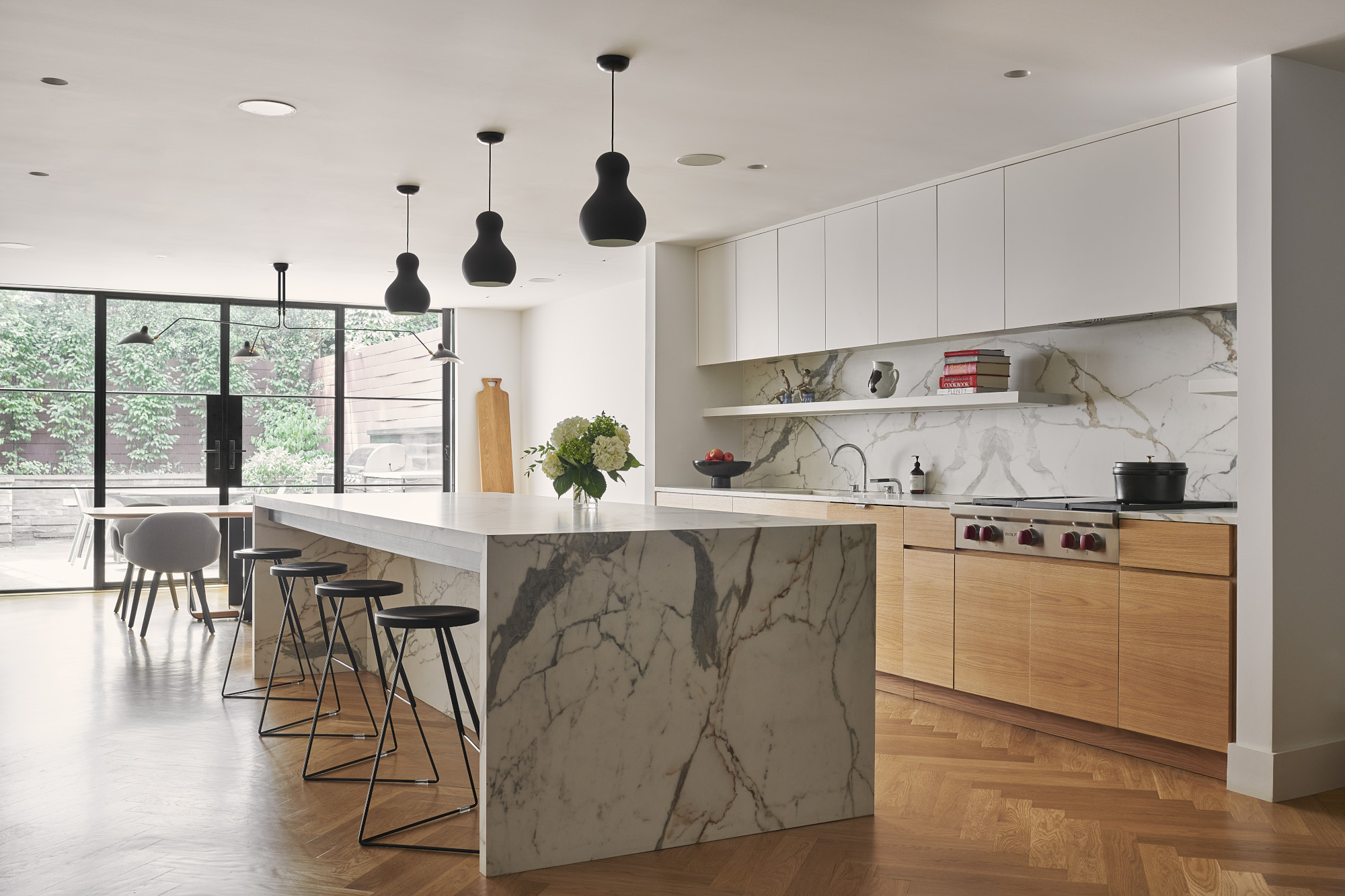
"Sherman also rebuilt the rear extension on the garden level the full width of the house, inserting a bank of steel-and-glass French doors, and simultaneously creating a roof terrace off the library on the floor above. A sleek and efficient new kitchen (top photo) with a center island and backsplash of eye-catching porcelain was a major facet of the project, along with restoration of mahogany woodwork, moldings, and stained glass throughout the house."
"The front facade of the building had been two-toned, cracked, and separating from the underlying masonry structure. Sherman Architects rebuilt it to exceed Landmark standards, re-anchoring and re-brownstoning the face of the building in its entirety and painstakingly recasting every ornament, as well as installing all new windows. The house's glorious mahogany woodwork was basically intact, though riddled with holes where previous owners had routed electrical. Sherman Architects patched and refinished it all, as well as restoring or replicating wall moldings throughout."
A full-scale renovation addressed a crumbling facade, a rotting rear extension, and longstanding water problems in a Historic District brownstone. Sherman Architects rebuilt the front facade to exceed Landmark standards, re-anchoring, re-brownstoning, recasting ornaments, and installing all new windows. The rear extension was rebuilt at garden level across the full width of the house with steel-and-glass French doors, restoring garden access and adding a roof terrace off the library above. The once-waterlogged cellar became a '70s-inspired family recreation room. A sleek, efficient kitchen with a center island and porcelain backsplash was installed, and mahogany woodwork, moldings, and stained glass were patched, refinished, or replicated throughout.
Read at Brownstoner
Unable to calculate read time
Collection
[
|
...
]