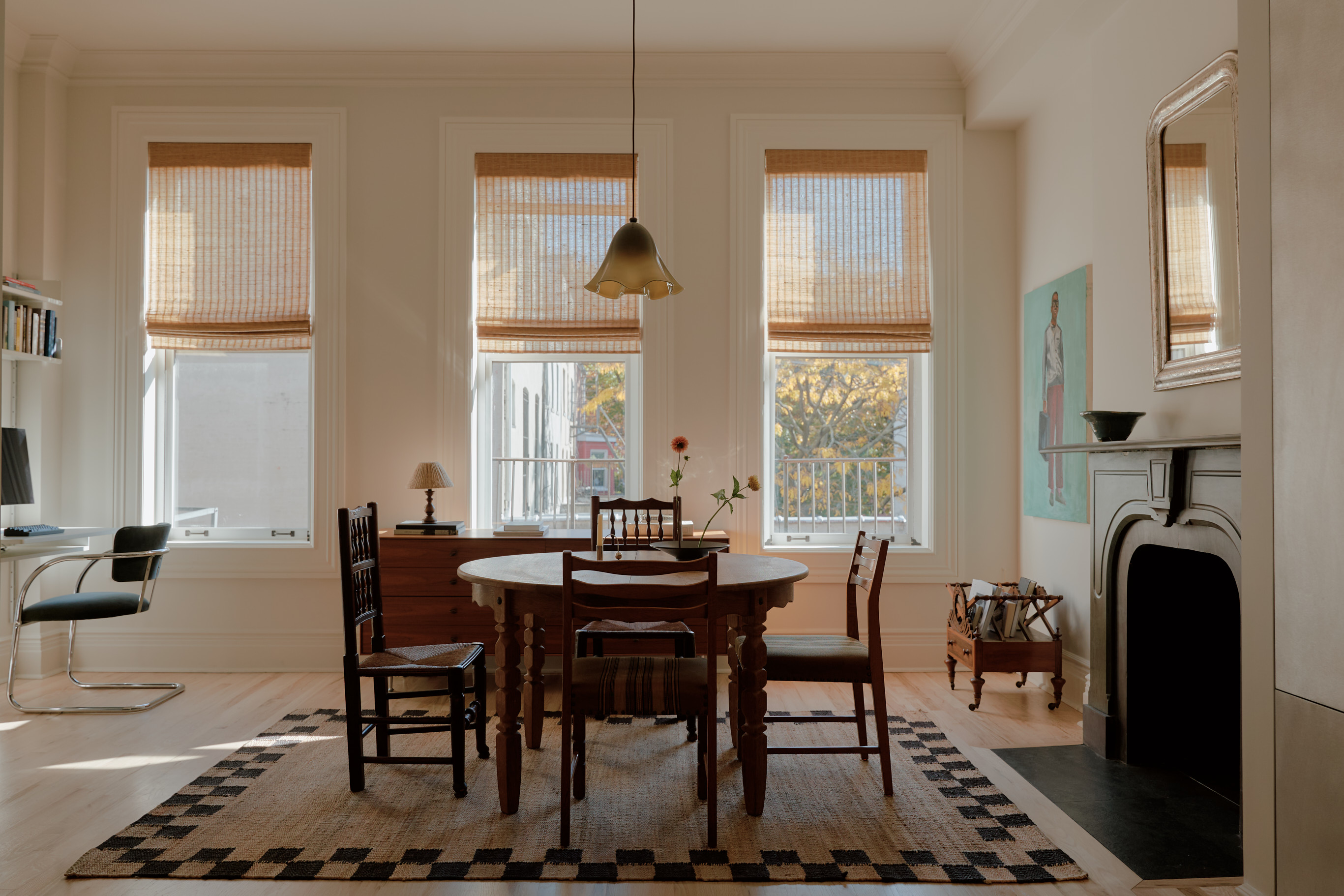
"Bespoke Only reconfigured the duplex, placing an all-new kitchen in the center of the apartment's lower floor, flanked by a dining area at the rear and living room facing the street. There are two bedrooms and two new baths on the upper level. "The clients wanted to carve out a very special en suite, and we wanted to incorporate a little of them into the home," Lee said. "They're both of Chinese descent. That's something I share, so we looked into that architectural vernacular." The upshot was a primary bath set within a unique custom wood and glass enclosure, modeled on traditional Chinese architecture - "typically wood frame, with doors solid on the bottom and latticed on top.""
"Existing detail, except for two fireplace mantels, was nil, so Bespoke Only beefed up some crown molding. "We added moldings with a deeper profile, more proportional to the scale of the building," Lee said. The pale wood floors required only refinishing. The mantels remained. "Mantels kind of limit your layout options. You lose one wall for placing furniture," Lee said. "Sometimes clients want to remove them, but we see our job as custodians of these homes to keep the details. A fireplace is beautiful even if you don't use it.""
An interior design studio reconfigured a compact 1,260-square-foot duplex in a mid-19th-century brownstone into a self-contained home for a young couple and three dogs. The lower floor centers on a new kitchen flanked by a rear dining area and a street-facing living room. Two bedrooms and two bathrooms occupy the upper level. A primary bathroom features a custom wood-and-glass enclosure modeled on traditional Chinese architecture, with solid lower doors and latticed upper panels. New deeper-profile crown moldings were added and pale wood floors were refinished. Two original fireplace mantels were retained as historic features despite layout constraints.
Read at Brownstoner
Unable to calculate read time
Collection
[
|
...
]