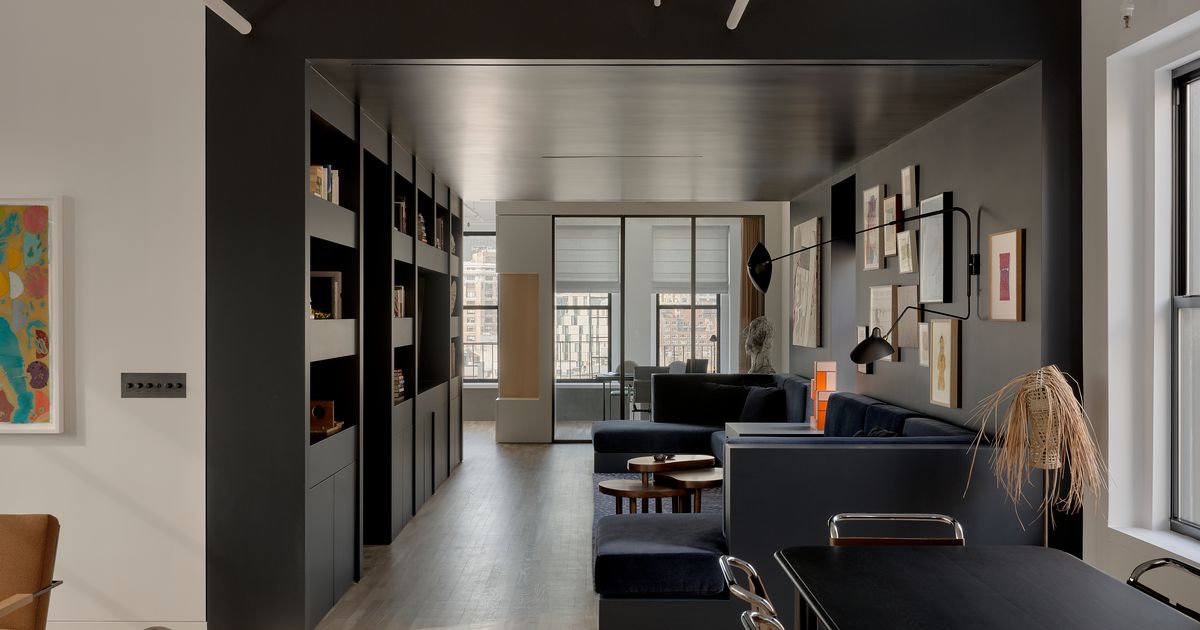
"The top loft of the 1903 cast-iron Soho building hadn't been touched in three decades. The renovation would need to be significant. But there was one feature designer Maurizio Bianchi Mattioli intended to preserve: a 30-foot-long south-facing ­window installed by the previous owner. "We were very lucky to have the lot-line windows," ­Mattioli says. "You don't typically see them from the sidewalk." A young couple, Josephine and Alex de Pfyffer, an art dealer and an ­entrepreneur, respectively, hired Mattioli, the founder of Studio MBM,"
"Mattioli reconfigured the apartment's long and narrow footprint by defining each area through color, lighting, and architectural alterations. To conceal a new air-conditioning system, he dropped the ceiling height in one spot and created a cocoonlike library bathed in deep navy. There is a glass-walled office on one side of it and an open kitchen, dining area, and living room on the other, with vast views of downtown."
The 2,400-square-foot top loft in a 1903 cast-iron Soho building had not been touched in three decades and required a significant renovation. Designer Maurizio Bianchi Mattioli preserved a 30-foot south-facing lot-line window while reconfiguring the long, narrow footprint. Clients Josephine and Alex de Pfyffer, an art dealer and an entrepreneur, wanted an open layout to display a growing art collection including works associated with Mitchell-Innes & Nash. Mattioli defined areas with color, lighting, and architectural changes, dropped a ceiling to conceal air-conditioning and create a deep-navy cocoonlike library, added a glass-walled office, and opened the kitchen, dining, and living areas to downtown views.
Read at Curbed
Unable to calculate read time
Collection
[
|
...
]