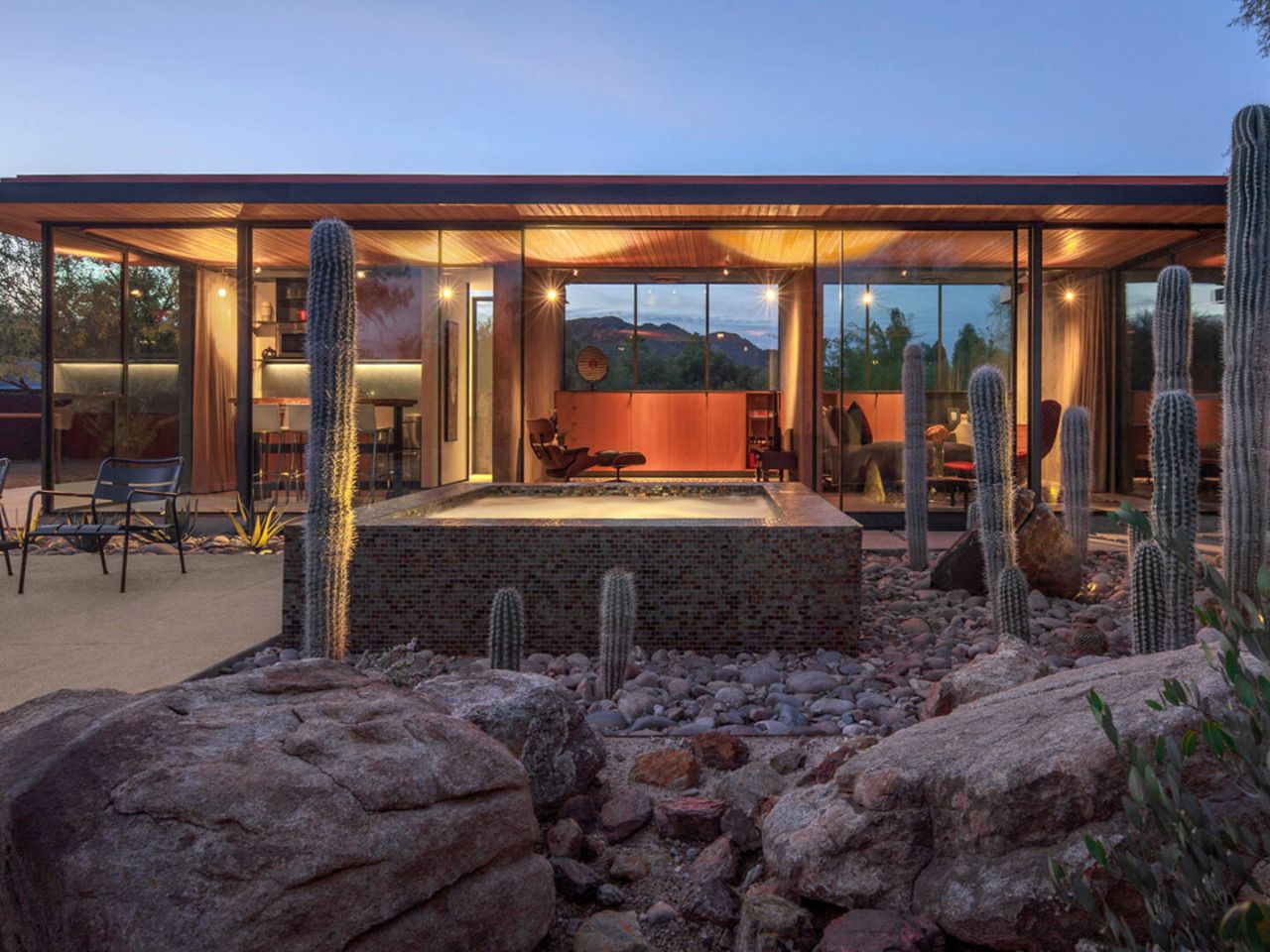
"The architectural language is quiet but confident. A flat roof stretches outward, forming generous overhangs that temper the desert sun while framing long horizontal lines against the open sky. Beneath it, warm Douglas fir eaves run continuously from exterior to interior, creating a seamless ribbon of wood that guides the eye and softens the transition between architecture and nature. It's this gesture, simple, fluid, and tactile, that anchors the design."
"Inside, restraint becomes luxury. The layout is compact, yet feels expansive thanks to full-height, north-facing glass that floods the space with soft desert light. The open plan connects a pared-down kitchen, living area, bedroom, and bath, each space flowing into the next with a quiet rhythm. The material palette is kept minimal: concrete, timber, steel, and glass. Every surface feels deliberate, every junction crisp."
The Construction Zone transformed a 750-square-foot horse barn in Phoenix into a serene guest house that balances history and modern restraint. The guest house sits as a sculptural volume approached via a winding path and opens onto an outdoor gathering space with a bocce court, jacuzzi, and native desert planting. A flat roof with generous overhangs and continuous Douglas fir eaves modulates sunlight and links exterior to interior. Inside, full-height north-facing glass fills compact, open-plan spaces with soft desert light. The material palette is minimal—concrete, timber, steel, glass—and surfaces and junctions are deliberately refined.
Read at Yanko Design - Modern Industrial Design News
Unable to calculate read time
Collection
[
|
...
]