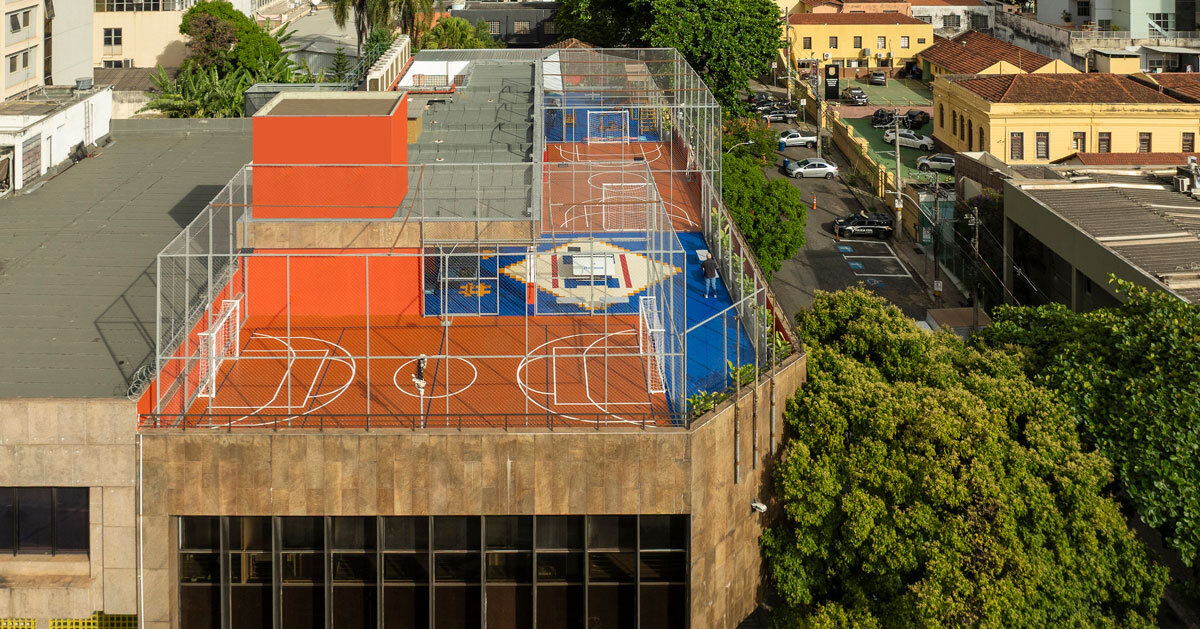
"Located in a landmark 1980s building near Praça da Liberdade, Belo Horizonte, , the revitalized Magnum Lourdes College by BIRI + Chico Albano adapts a former bank into a contemporary educational facility. The project retains the building's architectural character while introducing design strategies that optimize natural light, acoustic performance, and spatial organization. Key interventions include a sports and social plaza, color-coded floors for wayfinding, restored original furnishings, and a dedicated early childhood education wing."
"The design process addressed the challenge of preserving historical and architectural value while meeting the functional requirements of a modern school. Social and leisure areas were integrated to connect the building with the surrounding urban context while maintaining safety for students and staff. Fixed glass panels placed in the upper sections of classroom partitions allow daylight to reach hallways and internal courtyards. Acoustic performance was improved through the installation of acoustic ceilings and double wallboards."
"Color-Coded Layered Spaces Define Magnum Lourdes College Each floor was assigned a specific color, applied to both walls and exposed plumbing, to support navigation and reinforce identity. The collaborative team between BIRI + Chico Albano maintained exposed structural elements, aligning with the concept of the environment as a 'third teacher,' where spatial qualities contribute to the learning experience. In the auditorium, seating stringers by Sérgio Rodrigues were preserved and restored, and new carpeting and ceiling finishes enhanced acoustic conditions and accessibility."
Magnum Lourdes College adapts a landmark 1980s bank near Praça da Liberdade in Belo Horizonte into a contemporary educational facility. The renovation preserves the building's architectural character and original furnishings while introducing strategies to maximize natural light, improve acoustic performance, and reorganize circulation. Design interventions include a sports and social plaza, restored auditorium seating, color-coded floors and exposed plumbing for wayfinding, and a dedicated early childhood wing with covered play court and layered openings. Upper fixed glass panels transmit daylight into corridors and courtyards. Acoustic ceilings and double wallboards enhance sound control. Social and leisure spaces connect the school to the urban context while maintaining safety.
Read at designboom | architecture & design magazine
Unable to calculate read time
Collection
[
|
...
]