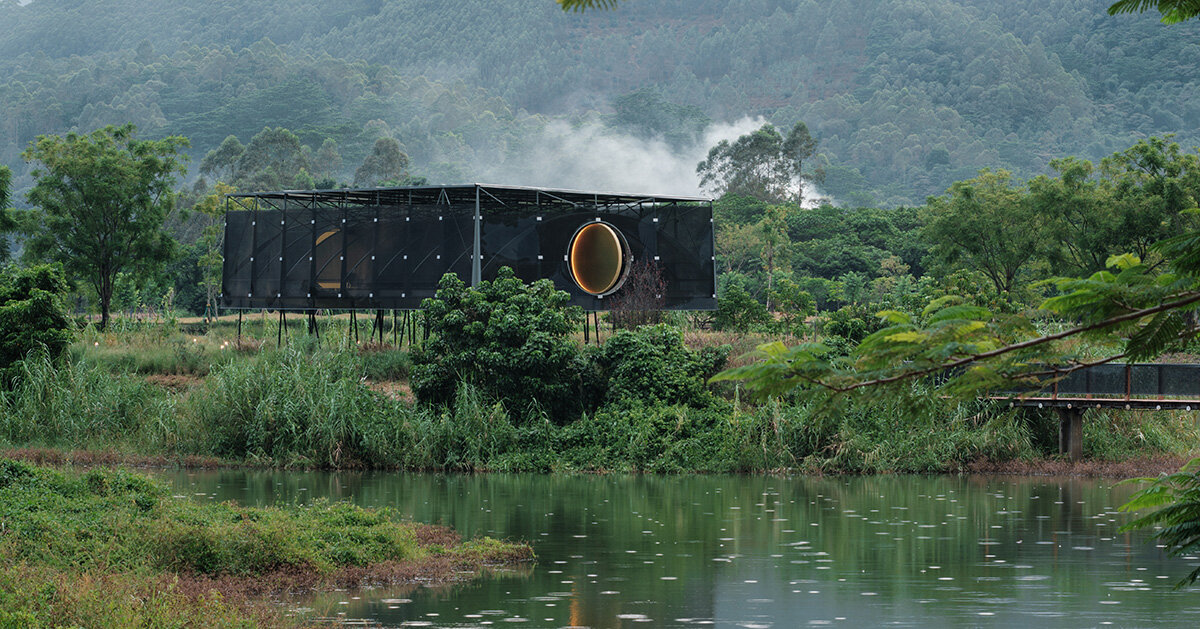
"Atelier Guo transforms an abandoned greenhouse in Huizhou, China, into the Moon Pavilion, a compact, two-story structure. Conceived in collaboration with artists Meilin Gao and Gang Xu, the project draws from an ancient Chinese verse describing a poet, smiling and intoxicated among flowers, and translates this literary image into spatial experience. The lunar element is central to the concept and the physical composition of the pavilion. On one facade, a rotatable art installation evokes the moon as a reflective, shifting presence,"
"The design began with Shanghai-based Atelier Guo's decision to reinterpret the existing greenhouse. Its lightweight pin-jointed frame, made from agricultural construction materials, informed the proportions and tectonics of the structure. While the original was dismantled, its language of temporary assembly with flat roof layers, arched middle span, and translucent polycarbonate cladding is reimagined as a more permanent yet equally permeable structure."
Atelier Guo converted an abandoned Huizhou greenhouse into the two-story Moon Pavilion, integrating lunar motifs and site-specific installations. A rotatable facade artwork reflects and mimics the moon while the pavilion's curved silhouette and pond setting evoke lunar ascent and shimmer. The original greenhouse's lightweight pin-jointed agricultural frame informed new proportions and tectonics, and flat roof layers and translucent cladding were reinterpreted into a permanent yet permeable structure. Reused steel members became stool legs with compressed-waste seat surfaces, carbon-curing boards form the upper floor, and a raised concrete slab is supported by an irregular array of steel columns that conceal mechanical systems.
Read at designboom | architecture & design magazine
Unable to calculate read time
Collection
[
|
...
]