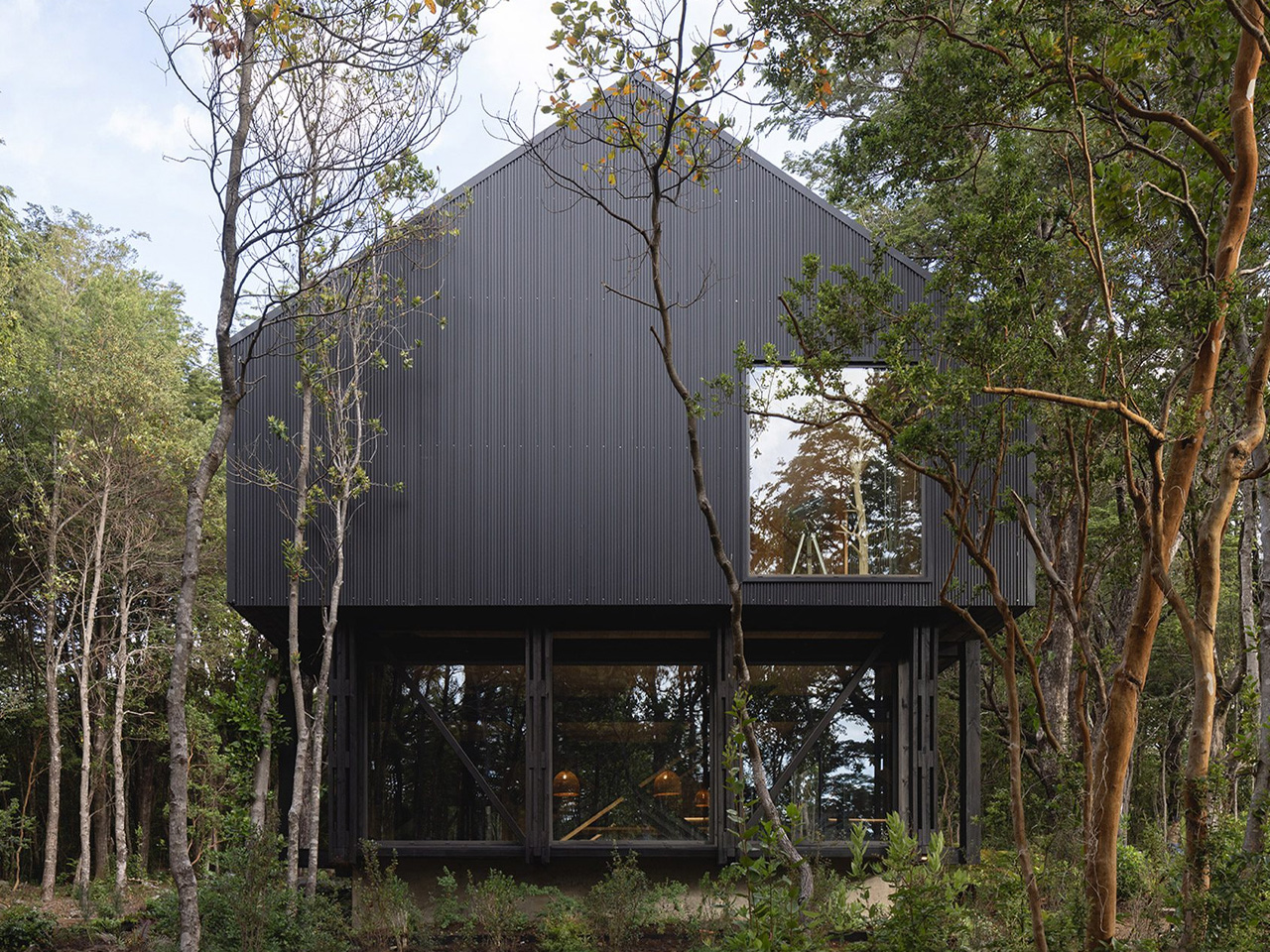
"KW House is a study in duality, combining a bold engagement with the natural environment on the first floor with a carefully crafted sense of seclusion on the second."
"During the summer months, the ground floor's full-height glass doors can be opened to invite the surrounding forest into the home, leading out to a small wooden veranda."
"The home's layout includes three structural staircases, two of which are framed by prominent X-shaped steel supports, serving to separate the living areas from the central kitchen and dining space."
"This duality not only reflects the seasonal adaptability of the house but also serves the diverse needs of its inhabitants, whether connecting with nature or seeking privacy."
The KW House, designed by Eugenio Simonetti and Bastian San Martin, explores the theme of duality with its design featuring a fully glazed ground floor that connects to the surrounding forest and a more private, wood-lined upper floor. Located in a protected forest near Villarrica volcano, the home is adaptable to the seasons, open in the summer for nature immersion and sealed in winter for comfort. Structural elements like X-shaped steel staircases enhance the layout, allowing flexibility and separation of living areas, catering to the diverse lifestyle needs of its inhabitants.
Read at Yanko Design - Modern Industrial Design News
Unable to calculate read time
Collection
[
|
...
]