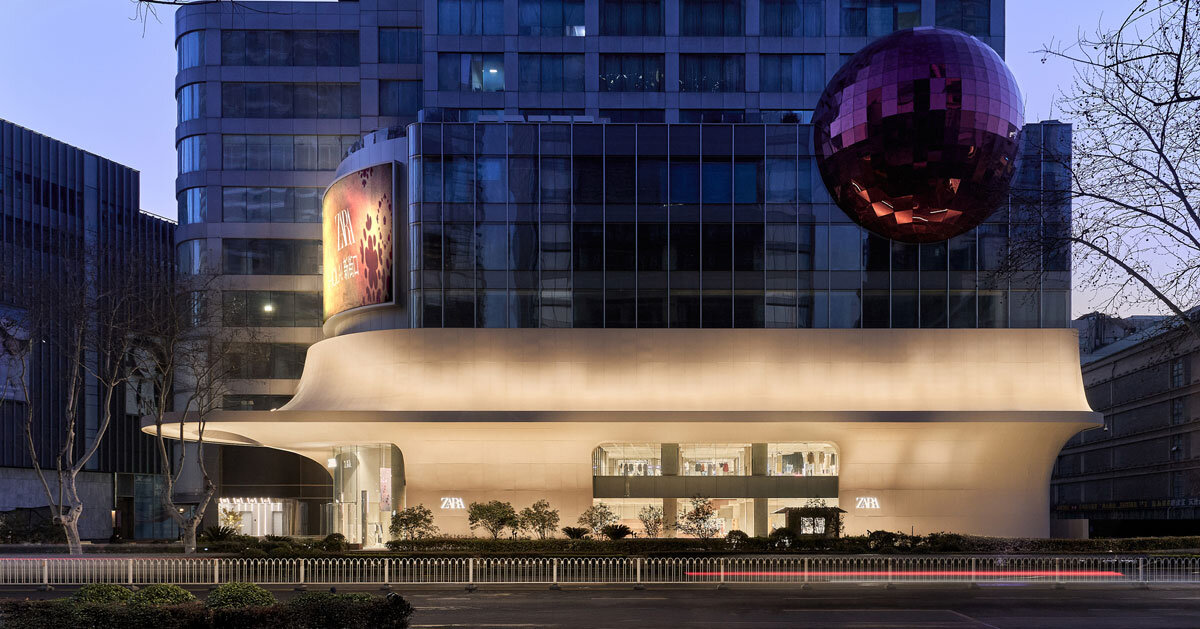
"The ZARA Nanjing Xinjiekou Flagship Store blends fashion architecture with urban integration, featuring a dynamic design that engages with the public space."
"The entrance plaza effectively extends the store's engagement, facilitating interactions beyond its confines, which enhances community ties."
AIM Architecture's design for the ZARA Nanjing Xinjiekou Flagship Store reimagines flagship retail architecture by focusing on spatial integration and fluid circulation. The building features an undulating facade and cantilevered canopy that creatively connects to the urban environment, encouraging pedestrian flow. Inside, a red-brick staircase serves multiple functions while a flexible double-height space facilitates events. Additionally, ZARA's operational systems are cleverly integrated into the design, enhancing efficiency without sacrificing transparency, ultimately creating an innovative shopping experience that fosters community interaction.
Read at designboom | architecture & design magazine
Unable to calculate read time
Collection
[
|
...
]