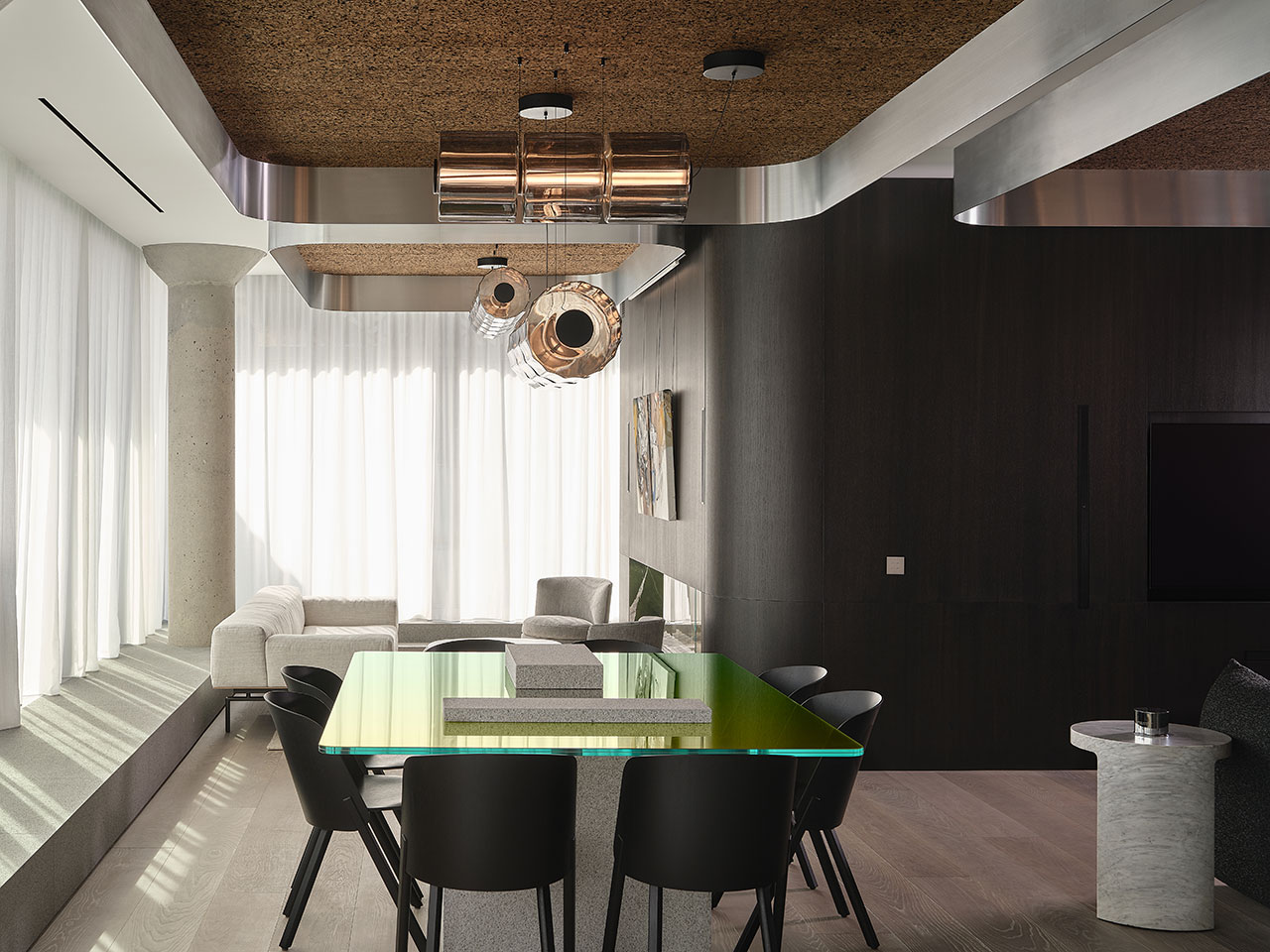
""The project encompassed every dimension of the 2,700-square-foot residence, with a cohesive vision woven throughout architecture, design, landscaping, and custom furnishings.""
""Custom cork and aluminum ceiling elements are inspired by amplifiers and speakers, not only demarcating space but also fine-tuning acoustics for Shebib's professional sound immersion.""
Reflect Architecture in Toronto has transformed Noah Shebib's penthouse, formerly the set of 'Suits,' into a bespoke living space reflecting his artistic vision. The 2,700-square-foot renovation entailed a meticulous blend of architecture, interior design, landscaping, and custom furnishings. Key features include a sculptural liquid tin kitchen island and cork and aluminum ceilings inspired by sound equipment, enhancing both decor and acoustics for Shebib's music-centric lifestyle. Connections to technology are seamless, allowing creative flow within his home environment.
Read at Design Milk
Unable to calculate read time
Collection
[
|
...
]