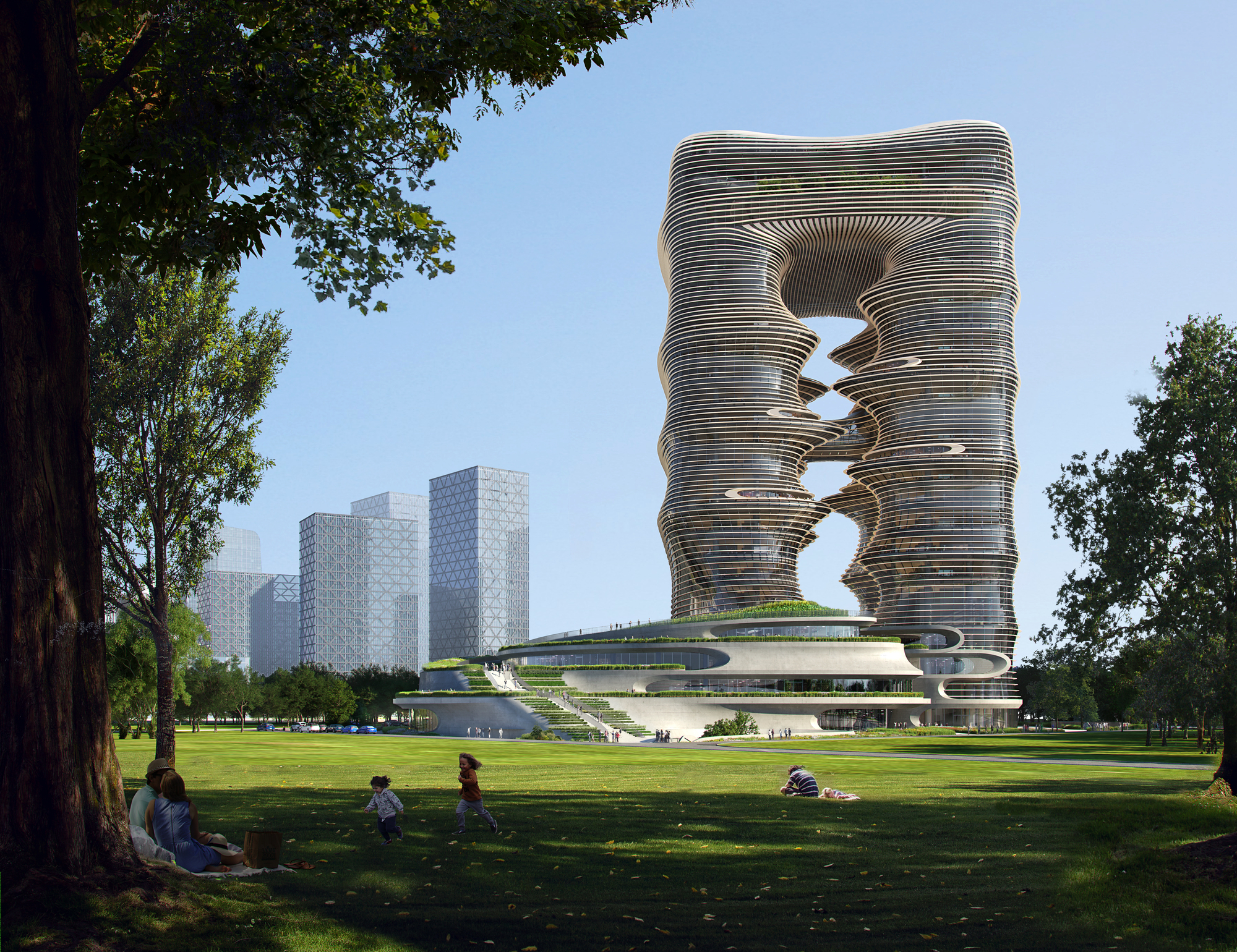
"Construction of Zaha Hadid Architects' Yidan Center in Shenzhen, China, has reached full height. The new landmark will serve as the headquarters of the Chen Yidan Foundation and the Yidan Prize, organizations dedicated to promoting lifelong learning and innovation in education. The center will host facilities for academic research, cultural events, and exhibitions, supporting the foundation's mission to advance global education. Located adjacent to the Qianhai Museum, the Yidan Center helps define a new cultural quarter in China's third-most-populous city."
"The 165,815-square-meter complex features terraces and balconies overlooking a central outdoor "canyon." Landscaped verdant gardens guide visitors from the surrounding streets into the base of this open-air space, where geological architectural formations rise above. A large oculus skylight at the canyon's base fills the interiors below with natural light, creating visual and spatial connections between the public interior spaces and the architecture above."
"The Yidan Center's façade functions as a dynamic environmental filter. It combines insulated double-glazed units with hybrid natural ventilation to optimize thermal performance and interior comfort. The building is designed to meet both the three-star standard of China's National Green Building Program and LEED Gold certification. Its external louvres provide effective solar shading while maintaining natural daylight and panoramic views of Qianhai Bay, visually reinforcing the structure's striated, geological aesthetic."
Construction of Zaha Hadid Architects' Yidan Center in Shenzhen has reached full height and will house the Chen Yidan Foundation and the Yidan Prize as headquarters. The 165,815-square-meter complex features terraces and balconies overlooking a central outdoor "canyon" with landscaped gardens guiding visitors into an open-air space topped by geological architectural formations and a large oculus skylight that brings natural light into public interior spaces. The façade acts as a dynamic environmental filter with insulated double-glazed units, hybrid natural ventilation, external louvres for solar shading, and a VAV system. The building targets China's three-star green standard and LEED Gold certification.
#yidan-center #zaha-hadid-architects #sustainable-architecture #education-headquarters #shenzhen-cultural-quarter
Read at ArchDaily
Unable to calculate read time
Collection
[
|
...
]