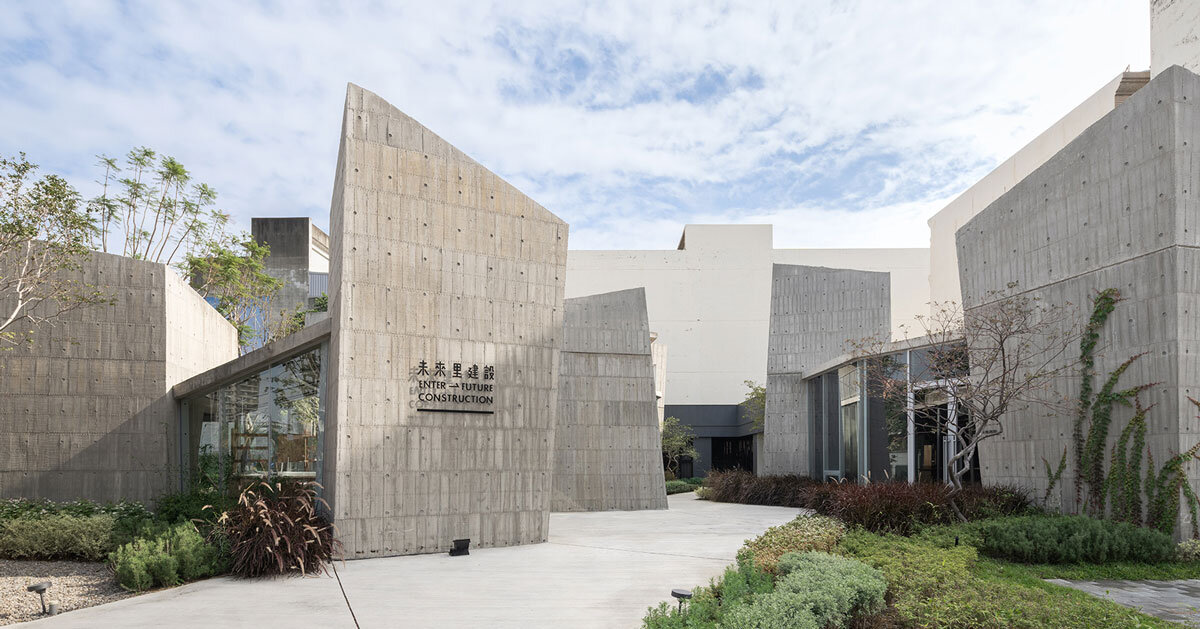
"The structure, developed by Enter Future Construction + HoLebensArt Living Co. + HEJU Architect + Terrarch Design, is composed of ten cast-in-place volumes, each inclined and uniquely shaped to define a sequence of spatial thresholds. These volumes house various functions: a bakery, a meeting room, an exhibition area, stair access, and utility cores, while some remain deliberately undefined to allow future reprogramming."
"For the production process, the collaborative team, Enter Future Construction + HoLebensArt Living Co. + HEJU Architect + Terrarch Design, emphasized precision and material honesty. Each concrete volume was poured once, without secondary finishing or cladding. Because of their inclined geometries, the formwork design demanded careful structural calibration and millimeter-level control, particularly in aligning embedded bolts, waterproofing details, and coordinating horizontal slabs across fragments. Construction required not only engineering accuracy, but a choreography of sequencing and site logistics."
Stonehenge Lodge reimagines a real estate sales center as a long-term civic framework embedded in Zhubei’s fast-growing, tech-driven environment. The building consists of ten cast-in-place concrete volumes, each inclined and uniquely shaped to create a sequence of spatial thresholds. Volumes accommodate a bakery, meeting room, exhibition area, stair access, and utility cores, while several volumes remain undefined to permit future reprogramming. The design avoids interior walls and ceilings, relying on the rhythm of mass, void, scale, and light to establish spatial character. All concrete elements were poured once with no secondary finishing, requiring millimeter-level formwork precision, sequencing, and careful site logistics.
Read at designboom | architecture & design magazine
Unable to calculate read time
Collection
[
|
...
]