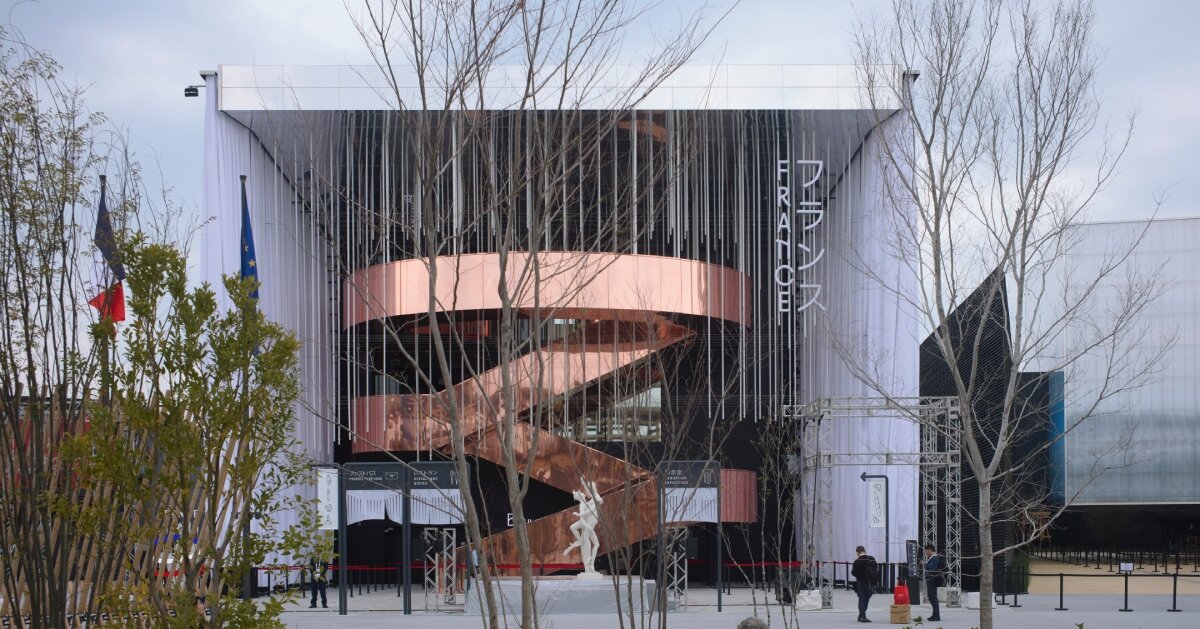
"This staging of experience is deliberate. 'Both actors and spectators in this production, visitors traverse a path through the pavilion that is an expression of the symbiosis between humanity and its environment,' notes Thomas Coldefy."
"Located near the expo's main entrance on Yumeshima Island, the structure employs a layered design strategy to pose both a threshold and a gathering space."
The France Pavilion at Expo 2025 Osaka, designed by Coldefy and CRA-Carlo Ratti Associati, is likened to a 'theater of life'. Situated prominently on Yumeshima Island, the pavilion features a captivating copper staircase that serves as both a functional element and a visual focal point. Its 3,600-square-meter space is enveloped in suspended fabric curtains and illuminated by acrylic rods, creating an inviting, interactive environment. The design emphasizes the intersection of human activity with architecture and promotes accessibility, embodying the expo's overarching theme of designing future societies.
Read at designboom | architecture & design magazine
Unable to calculate read time
Collection
[
|
...
]