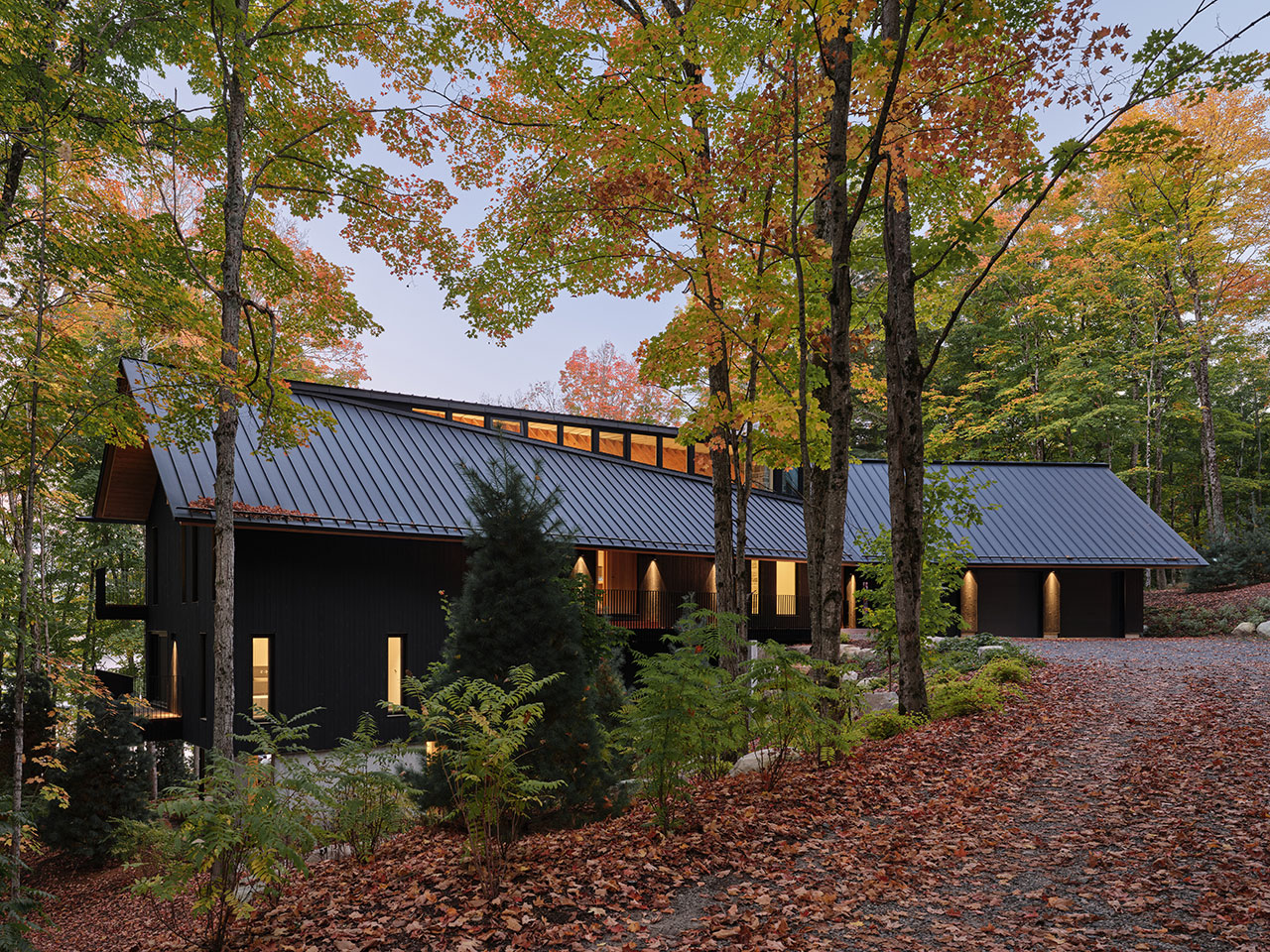
"The cottage blends into its rugged surroundings while providing intimate spaces for gathering, unwinding, and connecting by the lake. It adapts to the terrain without reshaping it."
"Senstively placed to minimize environmental impact, the design ensures each level offers unique perspectives of the landscape, harmonizing with its natural contours."
"The exterior features Shou Sugi Ban cedar cladding combined with a sloped black zinc roof, framed by the Muskoka Room that dramatically showcases the lake."
"The cottage is envisioned as a family campus for generations, balancing private retreats and expansive social areas with children's bedrooms, a study, and guest accommodations."
A new family cottage in Ontario's Muskoka region integrates closely with nature, designed for a multi-generational family. This four-bedroom, three-level retreat adapts to the natural terrain of the Canadian Shield, enhancing its surroundings while minimizing environmental impact. The exterior features a blend of Shou Sugi Ban cedar and black zinc, creating a warm aesthetic. An open-air Muskoka Room offers a beautiful connection to the lake. This retreat is intended as a family campus with private spaces and communal areas designed for current and future generations.
Read at Design Milk
Unable to calculate read time
Collection
[
|
...
]