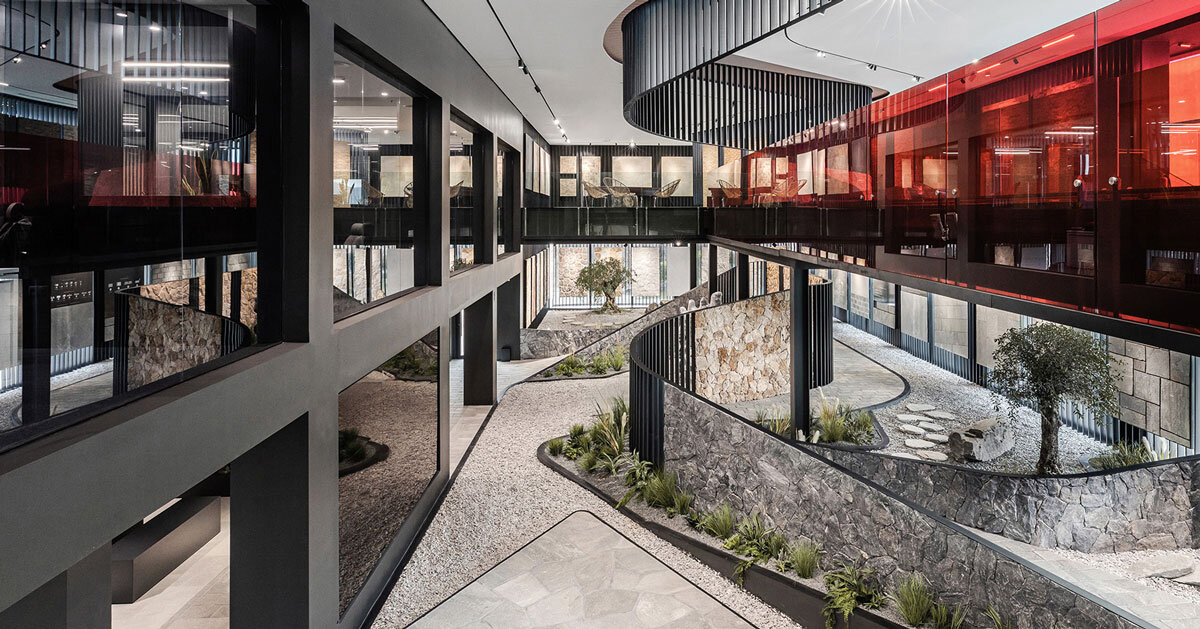
"The architectural approach draws from the spatial characteristics of Akrolithos' quarry environments, integrating a bridge-like intermediate level to create a hovering design."
"The layout organizes the visitor experience with a landscape-inspired route leading to various zones, including a showroom for quarry-related exhibits."
"Workstations follow floor inlays of granite and slate, creating a visual rhythm aligned with the quarry's materiality, enhancing the spaces' connectivity."
"The use of natural materials and vegetation within the Akrolithos headquarters emphasizes a connection to the surrounding landscape and geological context."
KAAF's newly completed headquarters for Akrolithos S.A. in Kavala encapsulates the spirit of quarry environments through innovative design. The expansive 3,000 sqm space features a bridge-like intermediate level and curved metal surfaces, representing natural rock formations. Visitors are guided through distinct spatial zones, beginning at ground level and culminating in the first-floor showroom, which includes varied environments and social spaces. Office levels accessed by a metal spiral staircase maintain connectivity and are accentuated by workstations designed with materials echoing the quarry's stratified essence, enhancing both functionality and aesthetics.
Read at designboom | architecture & design magazine
Unable to calculate read time
Collection
[
|
...
]