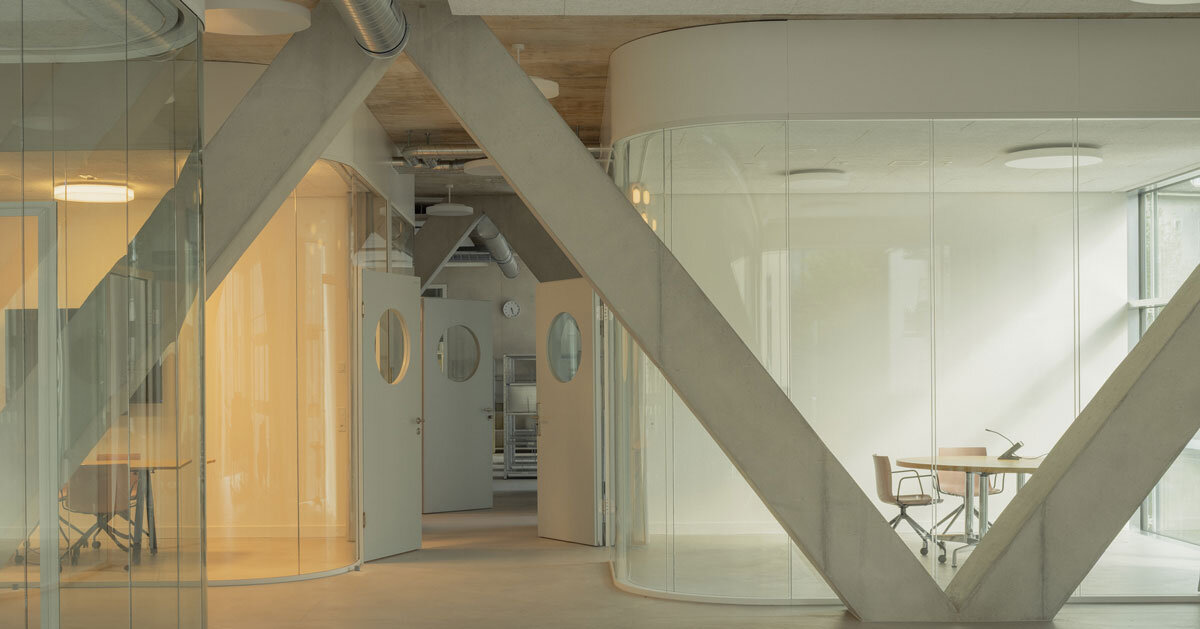
"The exposed concrete structure serves as a long-lasting framework promoting adaptability and sustainability, prioritizing user interaction and evolving architectural identity."
"Gunz & Künzle's design emphasizes a rational grid system and flexible spaces, enhancing classroom efficiency while catering to, and engaging with, the community around it."
The Gunz & Künzle designed vocational school in Zurich exemplifies a multi-functional architecture, integrating educational and civic roles. The building's elongated form follows the street edge, creating a spacious courtyard and enhancing accessibility. Its first floor features flexible spaces and robust materials, catering to various community functions, while the upper levels employ a rational grid system focusing on spatial efficiency. The exposed concrete structure serves not only practical purposes but also educative, showcasing construction processes and architectural adaptability that align with sustainable practices.
Read at designboom | architecture & design magazine
Unable to calculate read time
Collection
[
|
...
]