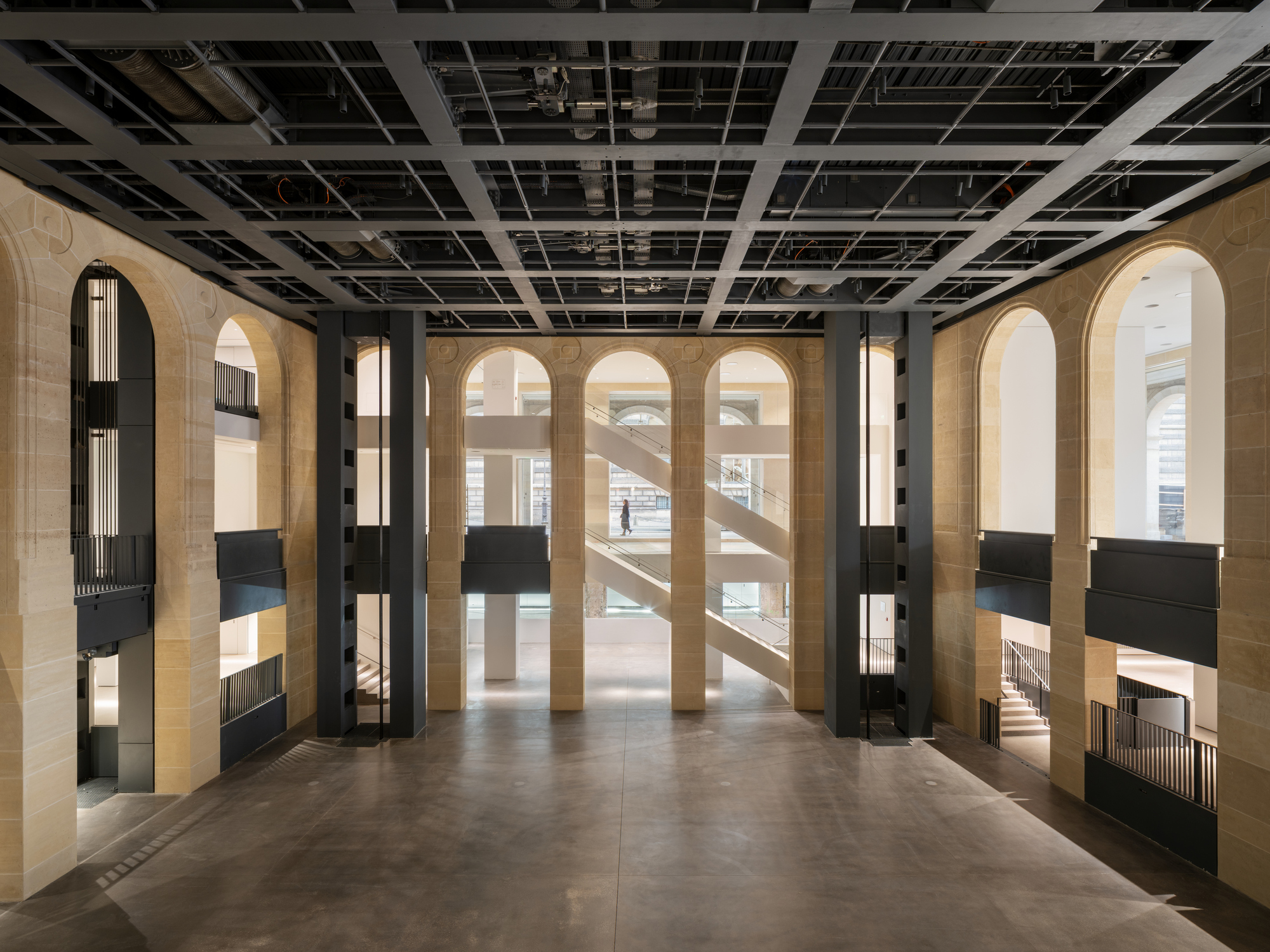
"Conceived as a dynamic architecture with five mobile platforms, the building was designed to expand the possibilities of a traditional exhibition venue. These mechanisms aim to accommodate all forms of visual expression, including photography, cinema, the performing arts, science, and craft, within a space that resonates with the urban life of Paris and engages with questions of urban planning and ecology."
"Jean Nouvel's architectural transformation of the Fondation Cartier's new Paris building introduces a movable structure within a restored Haussmannian shell. Its five adjustable platforms can be set at eleven different heights, allowing for diverse spatial configurations, verticalities, and light modulations across 6,500 square meters of exhibition space. These mobile levels define the building's interior, enabling several transformations in response to artistic and curatorial needs."
Fondation Cartier opens new Paris premises on October 25, 2025, with an inaugural exhibition titled Exposition Générale drawn from its Collection. The new space occupies a restored Haussmannian building that once housed the Grands Magasins du Louvre and was reimagined by Jean Nouvel. The building features five mobile platforms adjustable to eleven heights, creating flexible spatial configurations and light modulation across 6,500 square meters. The design accommodates photography, cinema, performing arts, science, and craft while engaging with urban planning and ecology. Large ground-floor bay windows connect the interior to the city, and arcades along Rue de Rivoli preserve the district's architectural heritage. The inaugural exhibition presents over 600 works by more than 100 artists with scenography by Formafantasma.
Read at ArchDaily
Unable to calculate read time
Collection
[
|
...
]