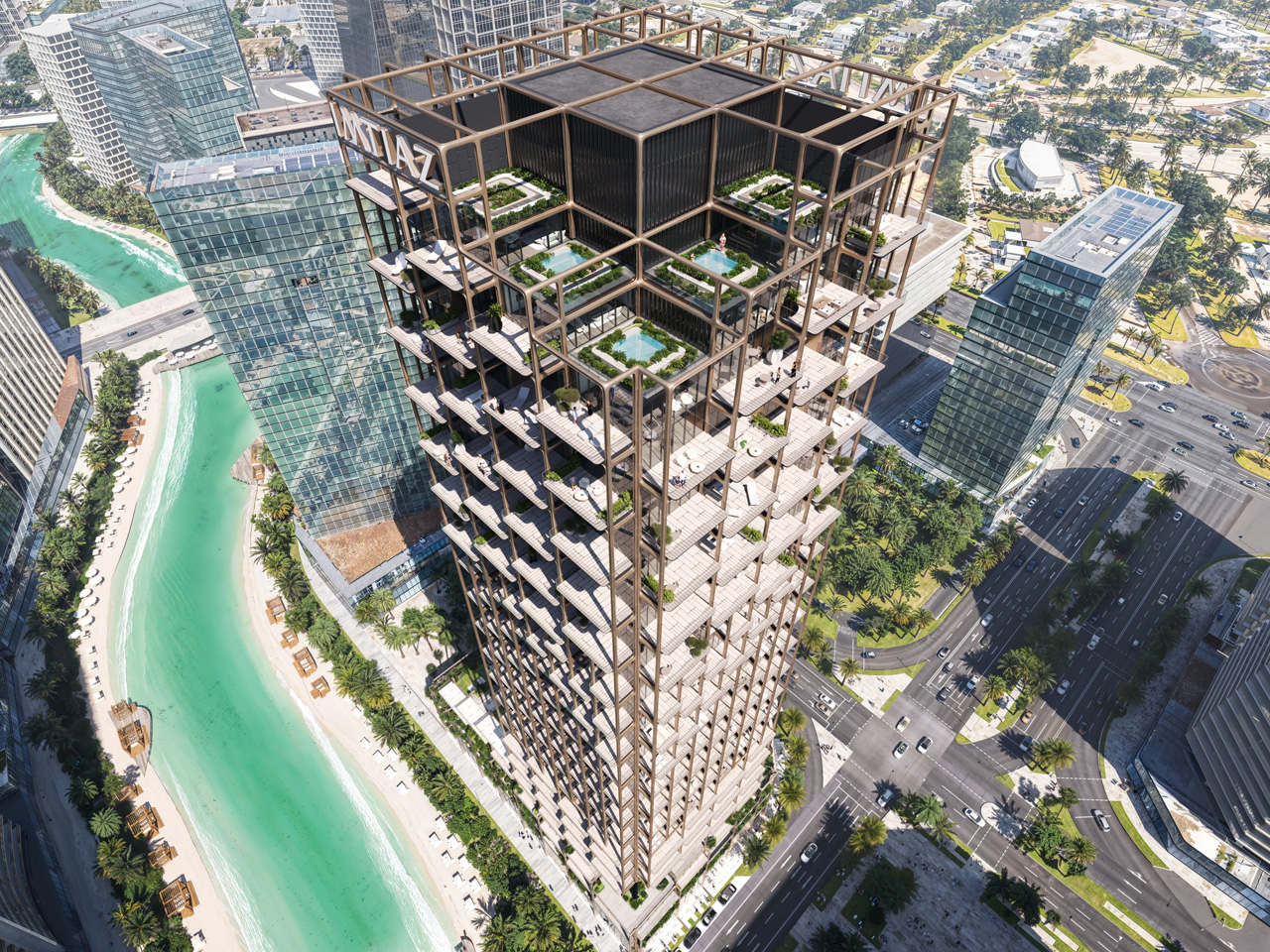
"Zaha Hadid Architects has revealed designs for Symphony Tower, a 42-story residential skyscraper that brings traditional Emirati craftsmanship into conversation with contemporary architecture. Developed by Imtiaz Developments, the tower rises within Dubai's emerging Horizon district, positioned between the Meydan Racecourse and the protected wetlands of Ras Al Khor at the historic Dubai Creek. The 38,000-square-meter development represents a significant addition to the city's constantly evolving skyline, connecting modern design ambitions to the waterway on which Dubai was originally founded."
"The building's defining feature is an illuminated lattice exoskeleton inspired by the geometric patterns of traditional Emirati embroidery and weaving. This interlaced structural framework transforms age-old textile techniques into architectural form, creating a striking visual presence while serving practical functions. The woven exterior provides natural shading across the façade, reducing solar heat gain in Dubai's intense climate. The design references the craftsmanship of traditional local artisanship, translating heritage techniques into a parametric, contemporary language that characterizes Zaha Hadid Architects' distinctive approach."
"The exoskeleton does more than shield the building from the sun. Its geometric pattern creates varied terraces and outdoor living spaces for each apartment, extending usable areas beyond the tower's glass envelope. Integrated photovoltaics woven into the lattice structure illuminate the façade after sunset, casting a soft glow that makes the tower a luminous marker on the skyline. This inside-out approach places the structural system at the forefront of the design, making infrastructure into ornament and blurring the traditional distinction between decoration and engineering."
Symphony Tower is a 42-story residential skyscraper in Dubai's Horizon district developed by Imtiaz Developments, situated between the Meydan Racecourse and Ras Al Khor wetlands near Dubai Creek. The 38,000-square-meter building features a prominent illuminated lattice exoskeleton inspired by geometric patterns of traditional Emirati embroidery and weaving. The woven exterior provides natural shading, reduces solar heat gain, and creates terraces and outdoor living spaces for each apartment. Integrated photovoltaics woven into the lattice illuminate the façade at night. The design translates local craftsmanship into a parametric, contemporary architectural language and employs modular construction techniques to accelerate timelines.
Read at Yanko Design - Modern Industrial Design News
Unable to calculate read time
Collection
[
|
...
]