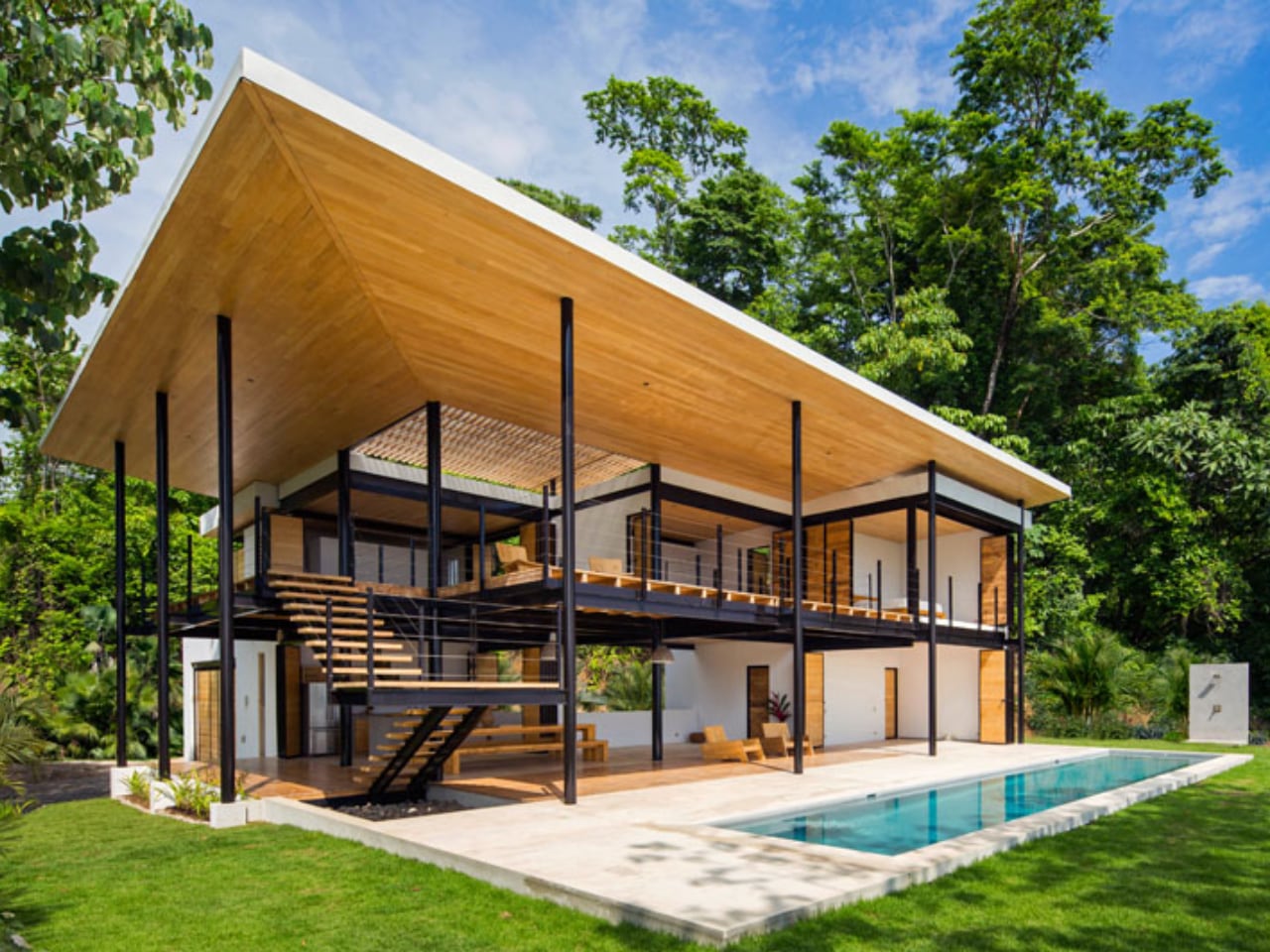
"Garcia Saxe positioned movable wooden wall systems at the heart of Ocean Eye's design philosophy, creating what we'd now recognize as analog smart home technology. These systems transform static architecture into dynamic, responsive living spaces. The walls aren't simple sliding panels but full-height wooden screens that fold completely away, turning enclosed rooms into open pavilions. When fully retracted, the main living spaces become continuous with the exterior terraces, creating a single flowing space from interior to pool deck."
"The transition becomes so seamless that interior stone flooring extends directly onto exterior decking, eliminating any threshold between inside and outside. The dining area demonstrates this transformation perfectly. With walls closed, it functions as a protected interior space during storms. With walls opened, it becomes an outdoor pavilion where meals happen directly in nature, surrounded by jungle canopy above and ocean views beyond."
Ocean Eye residence in Santa Teresa, Costa Rica employs movable wooden wall systems, zero-energy cooling, and climate-responsive architecture to enable adaptable, low-energy coastal living. Full-height folding wooden screens convert enclosed rooms into open pavilions and allow main living areas to flow seamlessly onto exterior terraces and the pool deck. Interior stone flooring extends onto exterior decking to remove thresholds. The dining area functions as a storm-protected interior when closed and as an outdoor pavilion when opened, surrounded by jungle canopy and ocean views. The design lets residents reconfigure spaces according to weather and comfort while reducing reliance on energy-intensive systems.
Read at Yanko Design - Modern Industrial Design News
Unable to calculate read time
Collection
[
|
...
]