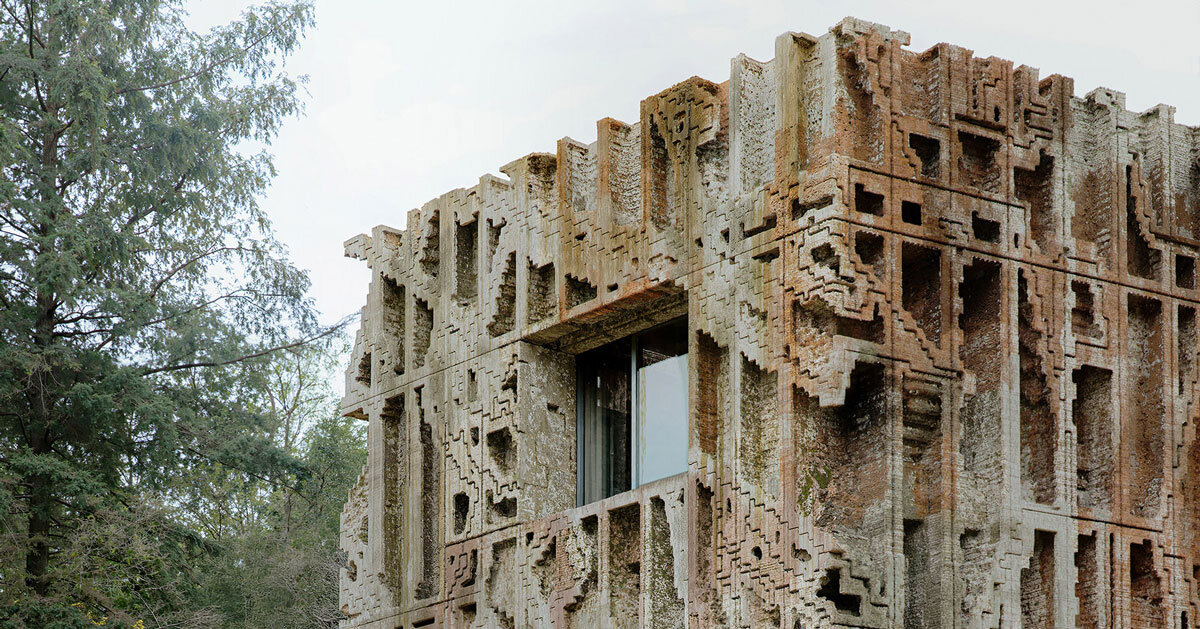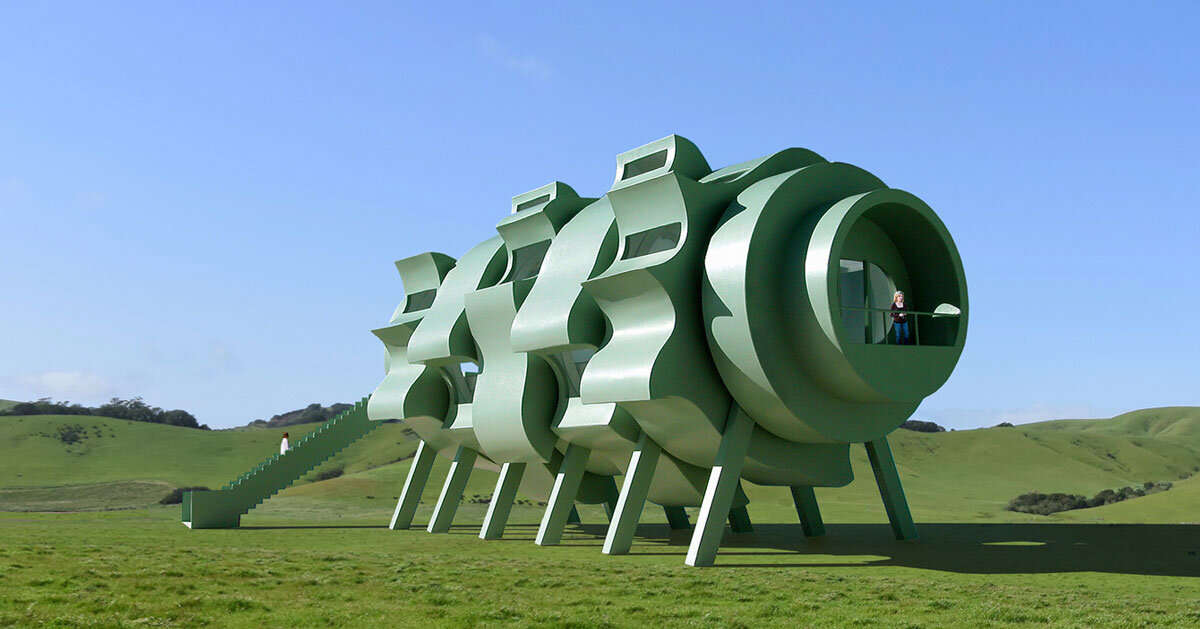fromdesignboom | architecture & design magazine
2 weeks agocontinuous steel rail traces shanghai showroom's sculptural interior, like a freehand drawing
The project is structured around a single continuous hanging rail that extends for nearly 100 meters, serving as both the primary display system and the organizing element of the space. In response to the constraints of the site, the design reconsiders the hanging rail as a spatial device rather than a fixed retail fixture. The rail adapts to existing walls, columns, and building services, bending, rising, and shifting in section as needed to navigate obstacles.
Design



