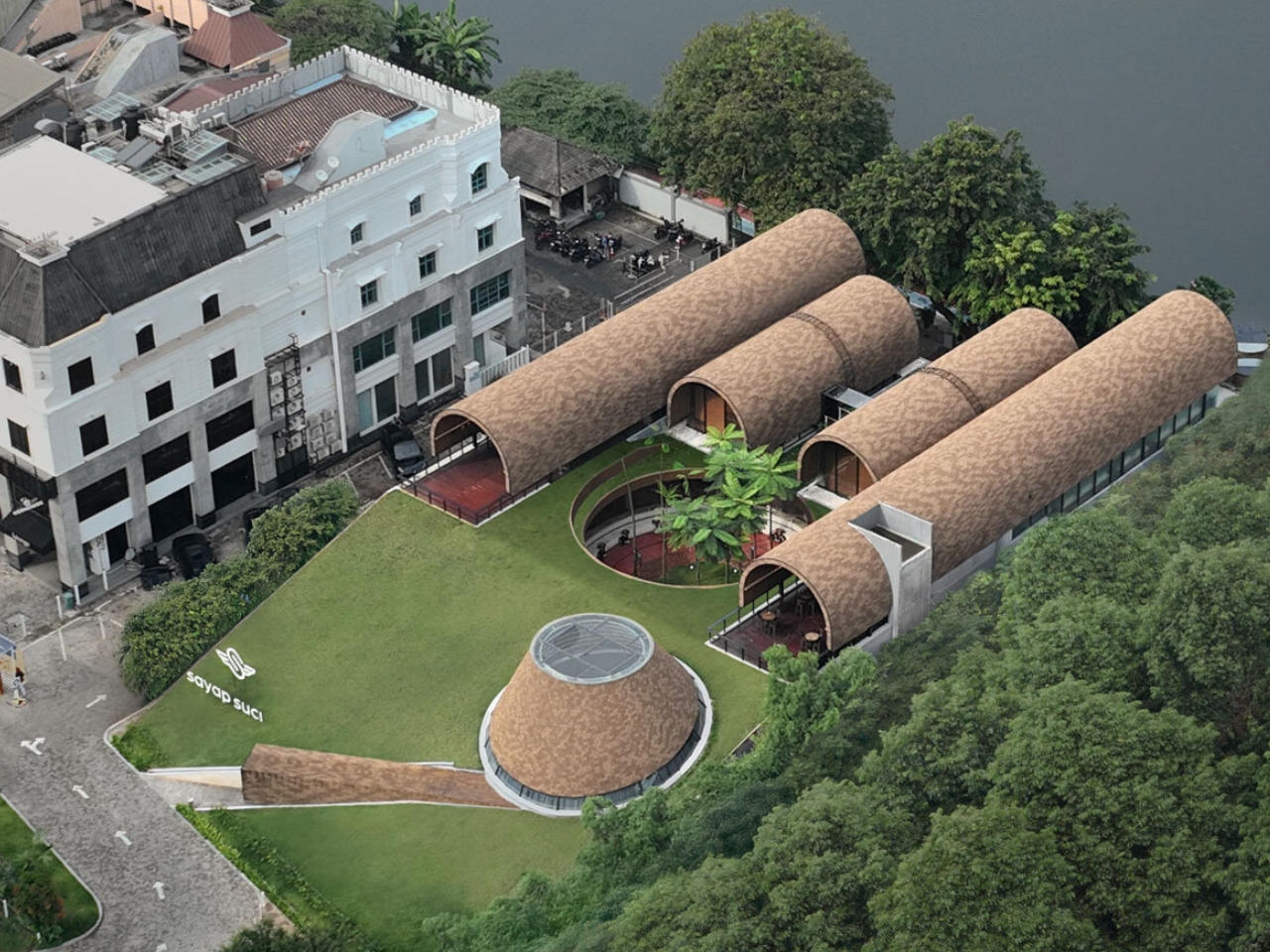
"RAD+ar, a forward-thinking Indonesian design studio, envisioned the shelters as multifunctional spaces that serve both practical and social purposes. Each shelter is shaped with gentle arches, creating a welcoming silhouette that harmonizes with the natural contours of the garden. The layered landscaping follows the natural slope of the site, allowing the structures to appear as though they are growing organically from the ground. This approach minimizes disruption to the existing landscape while maximizing green space-a rare commodity in densely developed areas."
"The design prioritizes connectivity and openness. The arched forms are not enclosed, but rather open on all sides, inviting breezes and natural light to flow freely through the interiors. This open-air concept not only reduces the need for artificial lighting and ventilation but also encourages interaction between visitors and the surrounding environment. The shelters provide shaded places for rest, gathering, or contemplation, making them ideal spots for community events or simply for individuals seeking a quiet moment in nature."
Shelters on Slope Garden features four open, arched structures set within a layered sloping garden in North Jakarta. The shelters follow the site's natural contours, appearing to grow organically while minimizing landscape disruption and preserving valuable green space. Open on all sides, the arched forms promote natural light and breezes, reducing the need for artificial lighting and ventilation and encouraging social interaction. The shelters offer shaded areas for rest, gatherings, or contemplation, suitable for community events or individual quietude. Locally sourced materials and neutral tones allow the shelters to integrate with the greenery, reflecting a sustainability-focused design approach.
Read at Yanko Design - Modern Industrial Design News
Unable to calculate read time
Collection
[
|
...
]