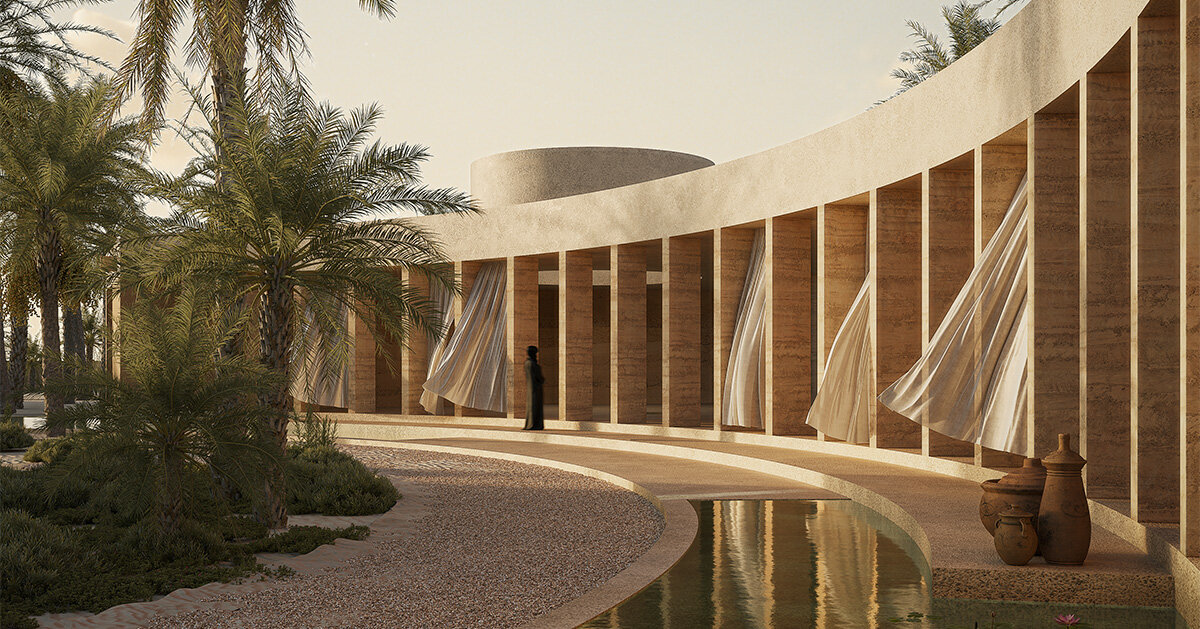
"Inca Hernandez Atelier unveils Liwa Farm Village, a 7,000-square-meter masterplan in the historic Liwa Oasis of Abu Dhabi's Western Region that combines agricultural production, cultural spaces, and community life. The project draws on ancestral building traditions, including rammed-earth walls, windcatchers, aflaj irrigation, and palm-trunk roofing, while adapting them through contemporary strategies that prioritize sustainability and thermal comfort in the harsh desert climate."
"The Liwa Oasis, bordering the Rub' al Khali desert near Saudi Arabia, has long been a lifeline for settlements in the region, sustaining communities with water, shade, and fertile ground. Early fortresses and dwellings built here from local stone and palm wood endure as a record of how human settlement adapted to the desert's extremes. Mexico City-based Inca Hernandez Atelier design pays homage to this lineage, grounding the project in materials and systems that capture the identity of the land."
Liwa Farm Village is a 7,000-square-meter masterplan in the historic Liwa Oasis that integrates agricultural production, cultural spaces, and community life. Design revives ancestral building techniques such as rammed-earth walls, windcatchers, aflaj irrigation, and palm-trunk roofing while adapting them for contemporary thermal comfort and sustainability. Rammed earth mixes desert sand with concrete for thermal mass and erosion resistance, and clay latticework filters sun and air. Arched porticoes and clay lattice roofs frame desert views while passively cooling interiors. Programs include cultural exhibition halls, a veterinary and teaching facility, a Majlis, a farm-to-table restaurant, a spa, and guest bungalows among palm groves.
Read at designboom | architecture & design magazine
Unable to calculate read time
Collection
[
|
...
]