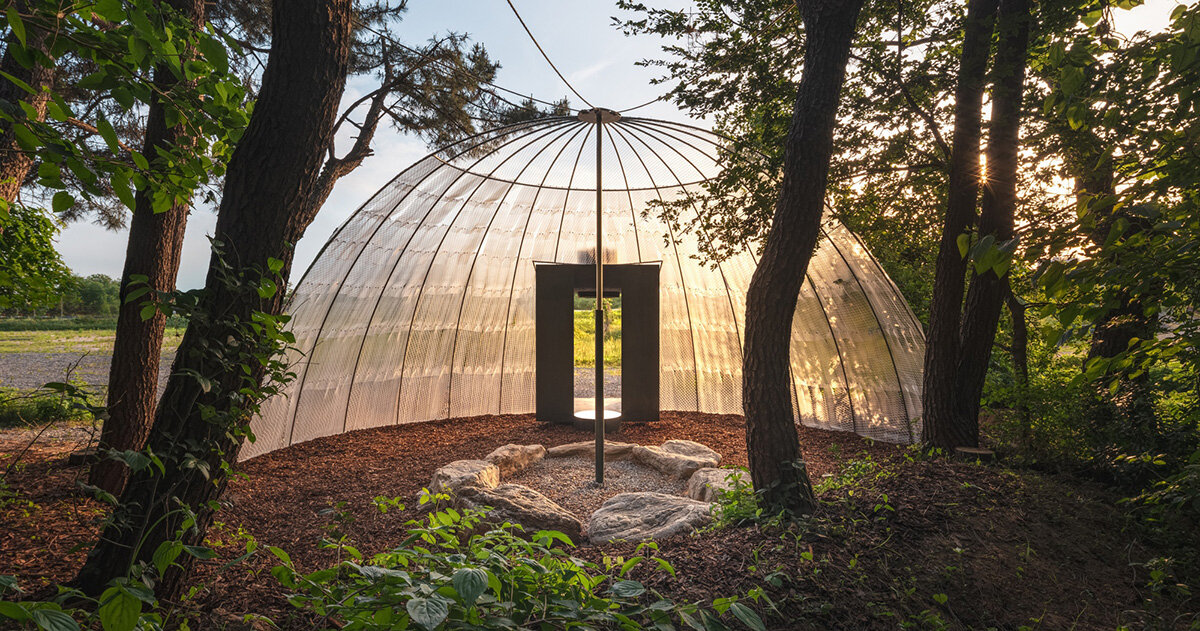
"The structure introduces a porous and reflective space that foregrounds its surroundings rather than replacing them."
"This hybrid term 'Teummak' frames the structure as both an architectural gesture and a conceptual opening."
"Where standard buildings often seal themselves off from their natural surroundings, this pavilion offers a deliberate exposure."
"The roof remains suspended above the ground plane, and its segmented, circular form suggests both shelter and void."
Open Hut (Teummak) is a temporary pavilion designed by one-aftr in Hwaseong, South Korea. It incorporates themes of openness and connection to natural surroundings, maintaining a focus on existing trees. The structure combines wood and metal materials with mesh and acrylic panels, filtering views and light while diffusing urban noise. The design creates a gentle interaction with the landscape, using a suspended roof that echoes the verticality of trees. The pavilion's geometry reflects both shelter and integrated space, promoting a calm environment within the urban park setting.
Read at designboom | architecture & design magazine
Unable to calculate read time
Collection
[
|
...
]