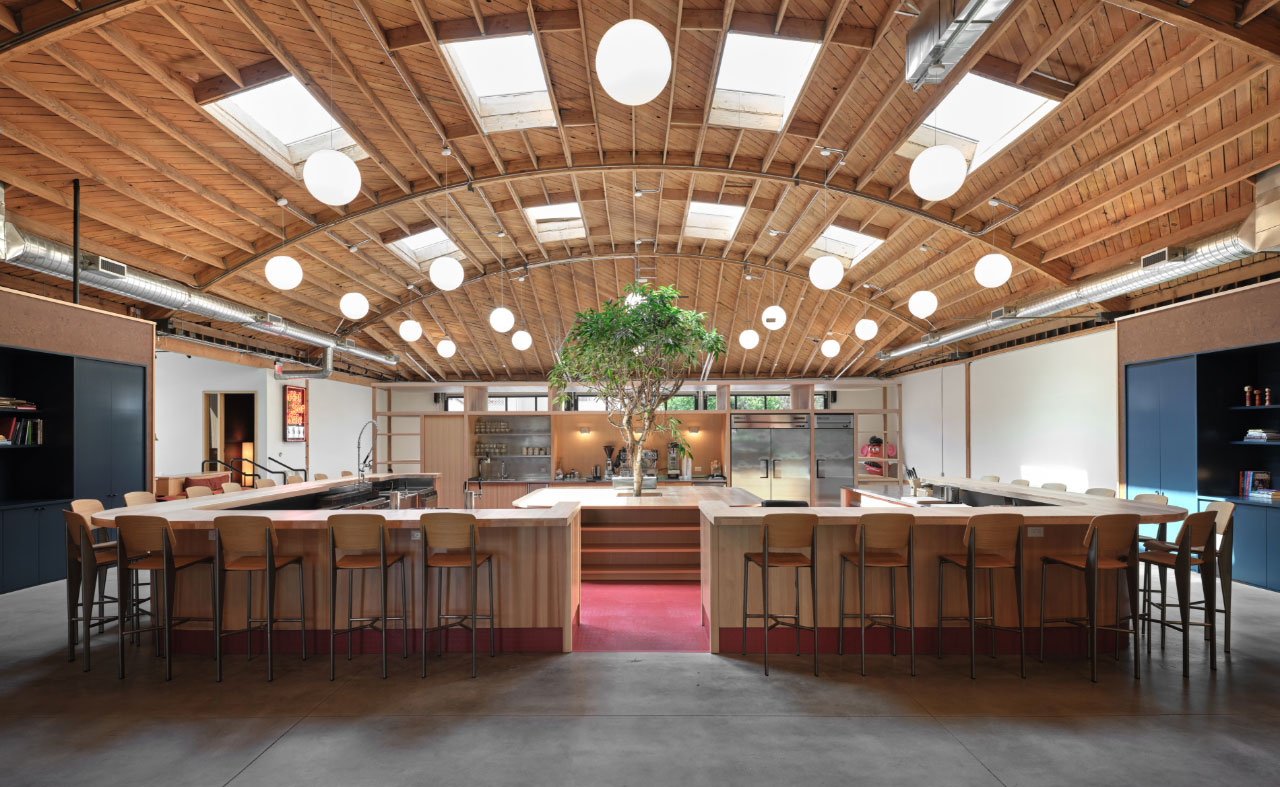
""We wanted to be inspired not only by the space, but by each other, to bring our ideas to life,""
""We really focused on the idea of the storefront and how it interacts with street life,""
The Los Angeles headquarters occupies a full block in West Adams, converting four former cabinetry-fabrication structures into a 15,000-square-foot creative hub. Exterior design references industrial roots with wide overhangs, aluminum siding, and textured stucco while treating the storefront as an active interface with street life. Interior organization follows three civic-inspired zones—Mom's House, the Department of Recreation, and Goods & Services—centered on an open marketplace with a prominent tree. Daylight is maximized through new windows, energy-efficient glass garage doors, and skylights added to the original pine vaulted ceiling. Custom millwork and locally produced furnishings support varied focused and informal work settings.
Read at Design Milk
Unable to calculate read time
Collection
[
|
...
]